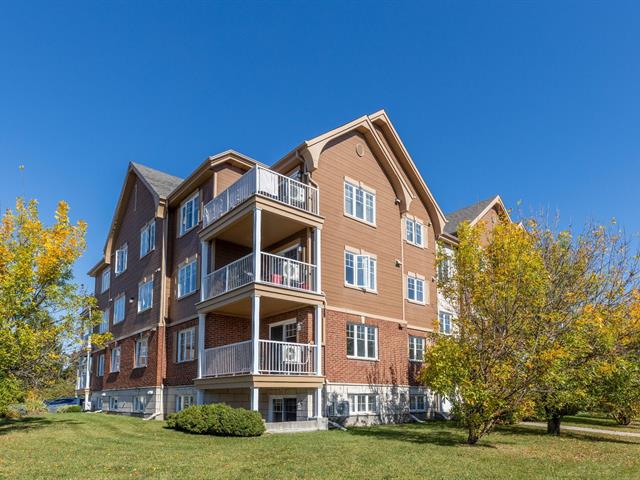
| Property Type | Condo | Year of construction | 2010 |
| Type of building | Detached | Trade possible | |
| Building dimensions | Certificate of Location | ||
| Living Area | 100.10 m² | ||
| Lot dimensions | Deed of Sale Signature | 15 days | |
| Zoning | Residential |
| Pool | |||
| Water supply | Municipality | Parking (total) | Outdoor (1) |
| Driveway | Asphalt | ||
| Roofing | Asphalt shingles | Garage | |
| Siding | Lot | Landscape, Patio | |
| Windows | PVC | Topography | Flat |
| Window Type | Crank handle | Distinctive Features | |
| Energy/Heating | Electricity | View | |
| Basement | Proximity | Public transport, High school, Elementary school, Bicycle path, Park - green area, Golf, Daycare centre, Cegep, Highway | |
| Bathroom | Seperate shower |
| Sewage system | Municipal sewer | Equipment available | Ventilation system, Wall-mounted air conditioning, Central vacuum cleaner system installation |
| Available services | Fire detector | Easy access | Elevator |
| Heating system | Electric baseboard units | Cupboard | Melamine |
| Room(s) | LEVEL | DIMENSIONS | Type of flooring | Additional information |
|---|---|---|---|---|
| Hallway | Ground floor | 5.7x7.3 P - irr | Ceramic tiles | |
| Primary bedroom | Ground floor | 13.5x12.6 P - irr | Carpet | Walk-in |
| Walk-in closet | Ground floor | 7.5x4.9 P - irr | Carpet | |
| Bathroom | Ground floor | 12.2x8.4 P - irr | Ceramic tiles | Washer/dryer |
| Bedroom | Ground floor | 10.0x11.6 P - irr | Carpet | |
| Living room | Ground floor | 12.3x15.4 P - irr | Floating floor | |
| Dining room | Ground floor | 12.4x9.10 P - irr | Floating floor | |
| Kitchen | Ground floor | 8.4x10.0 P - irr | Ceramic tiles | |
| Storage | Ground floor | 5.10x5.10 P - irr | Ceramic tiles |
Square footage according to the municipal assessment. New
certificate of location is ordered.