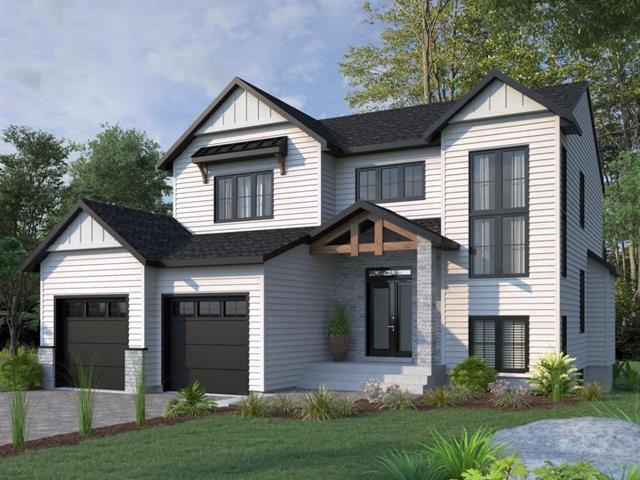
 Plan (croquis)
Plan (croquis) 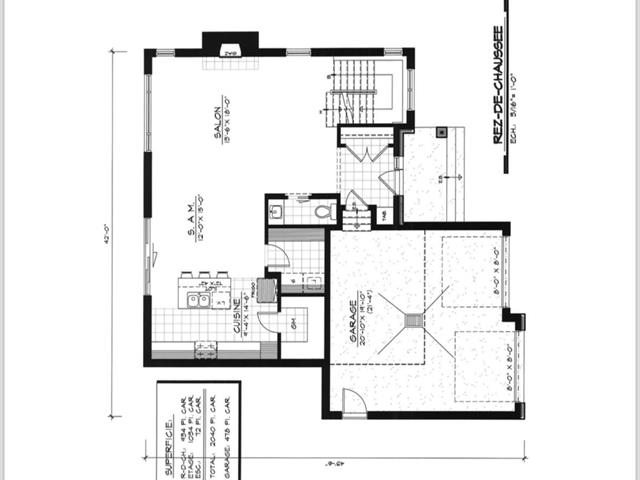 Plan (croquis)
Plan (croquis) 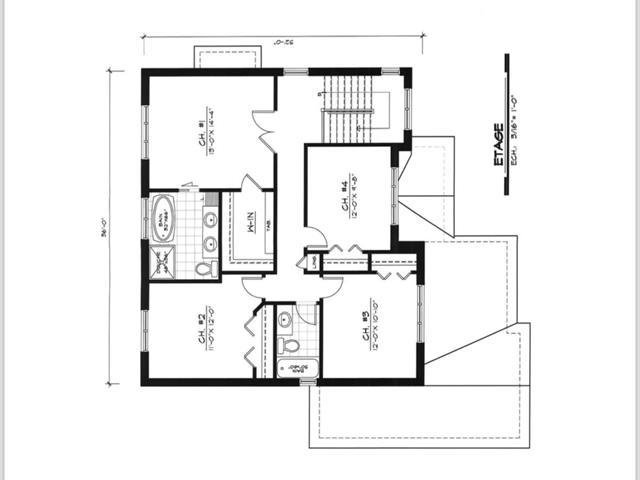 Hall d'entrée
Hall d'entrée 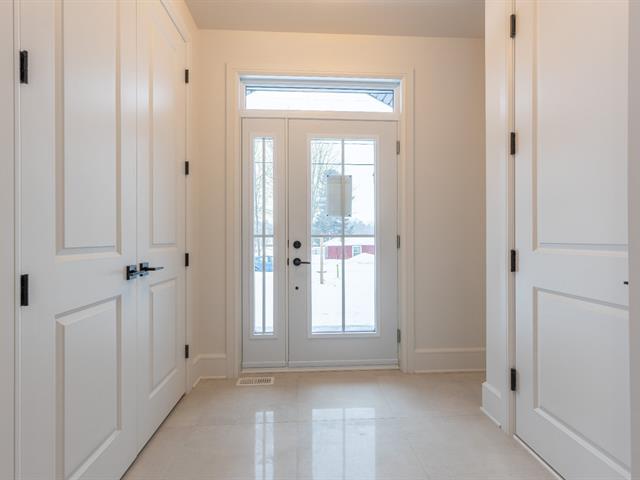 Hall d'entrée
Hall d'entrée 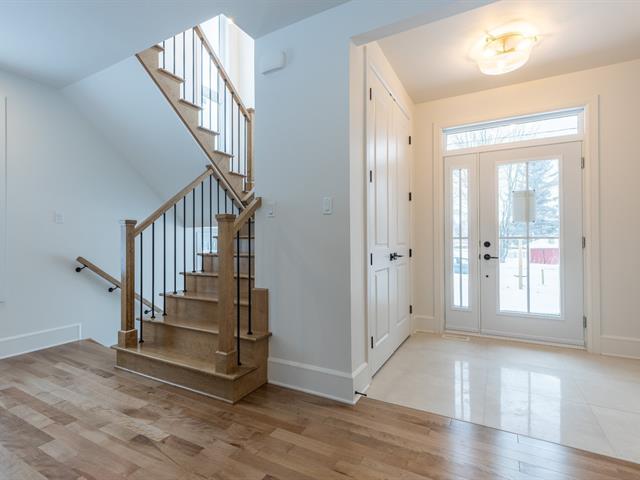 Salon
Salon 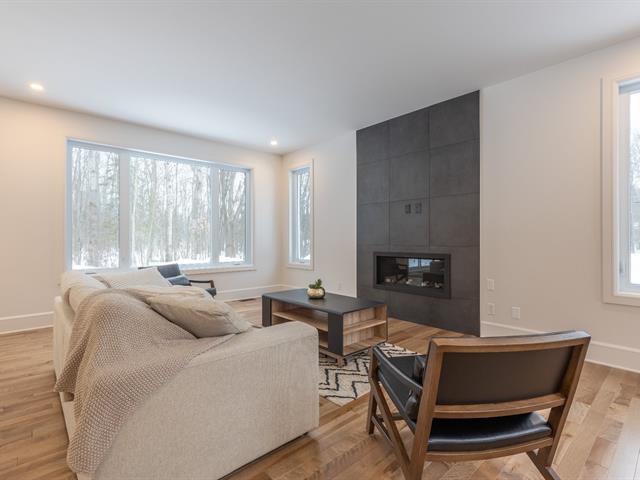 Salon
Salon 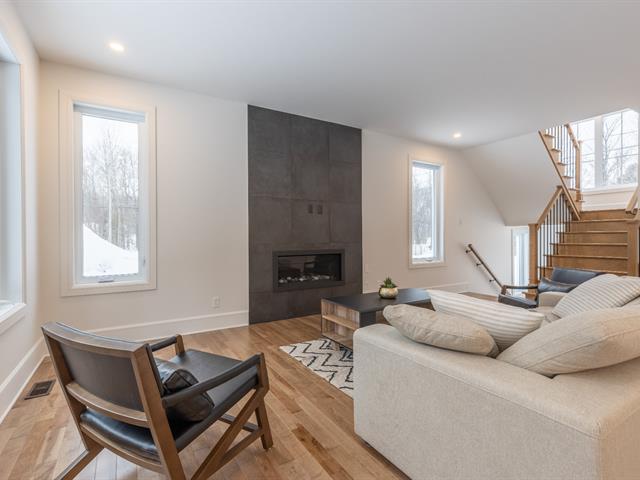 Salon
Salon 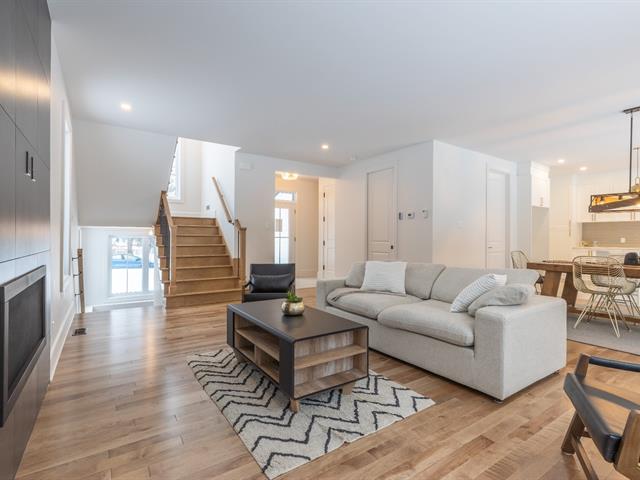 Salon
Salon 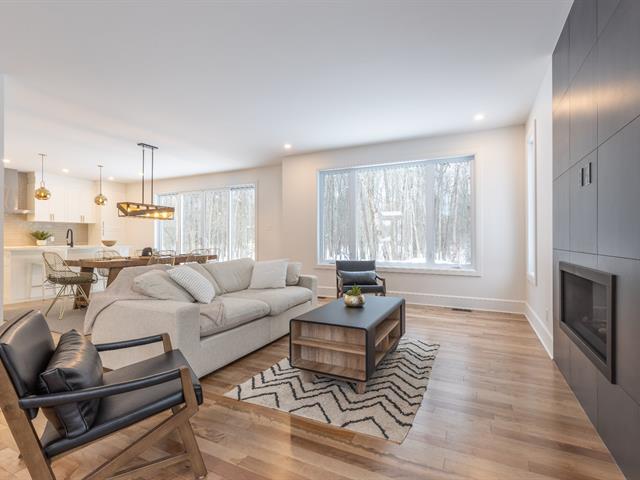 Salle à manger
Salle à manger 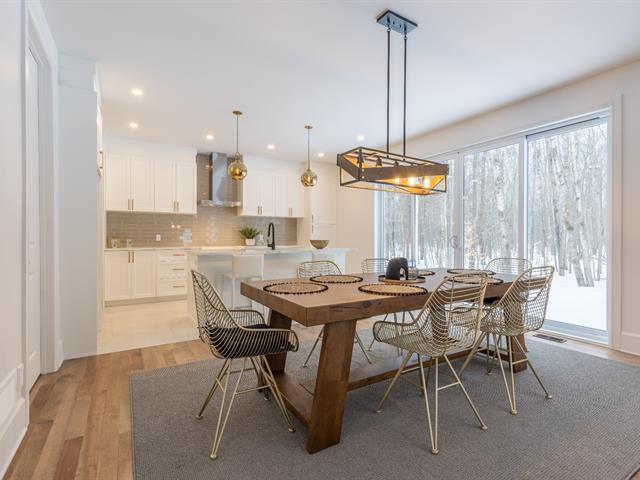 Salle à manger
Salle à manger 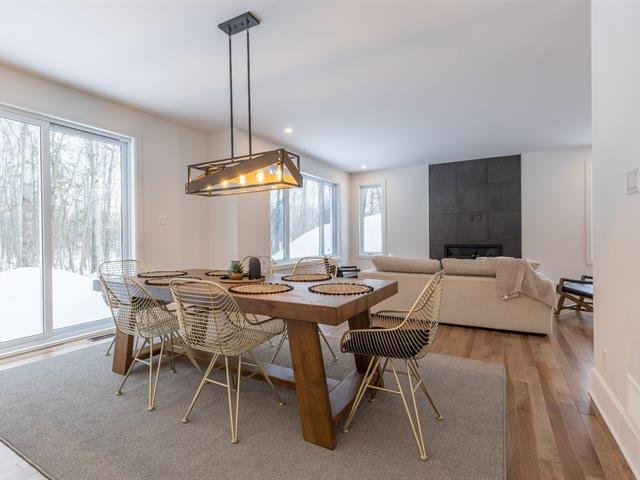 Salle à manger
Salle à manger 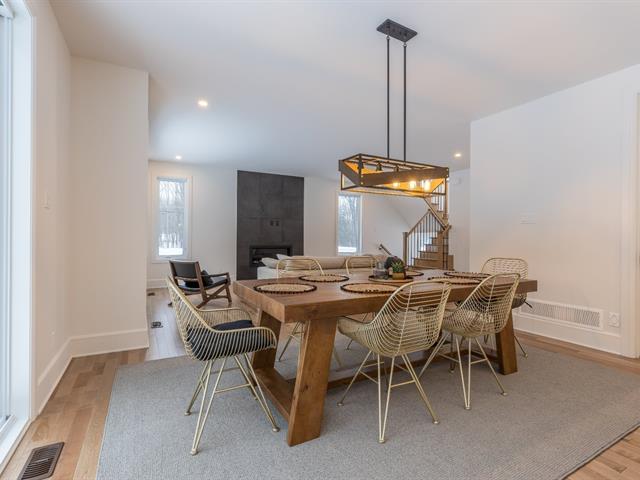 Salle à manger
Salle à manger 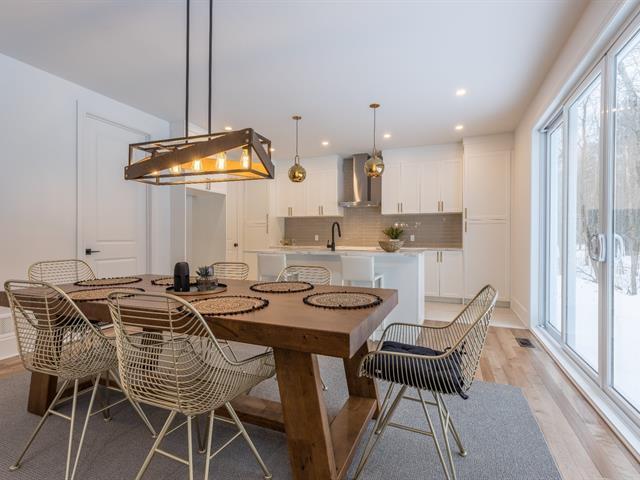 Cuisine
Cuisine 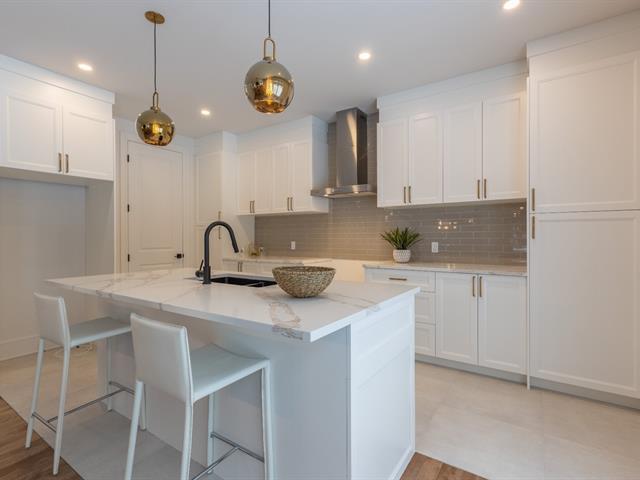 Cuisine
Cuisine 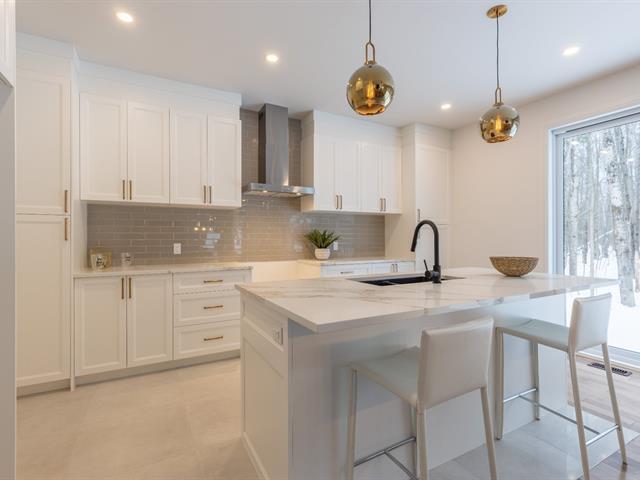 Cuisine
Cuisine 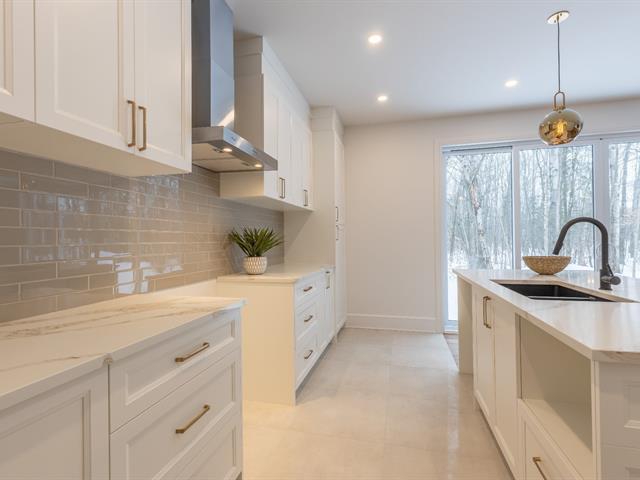 Cuisine
Cuisine 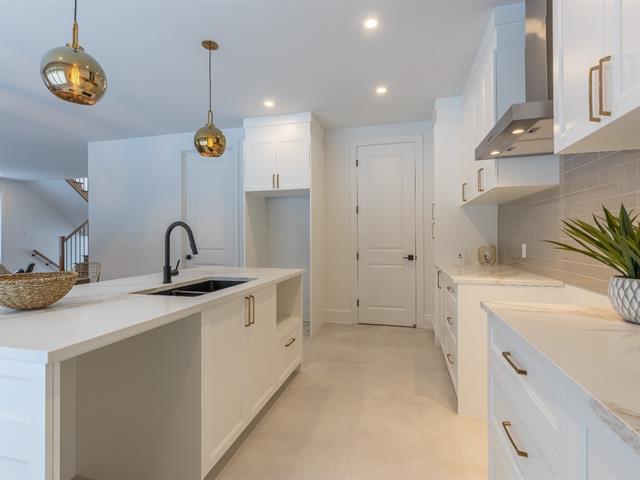 Cuisine
Cuisine 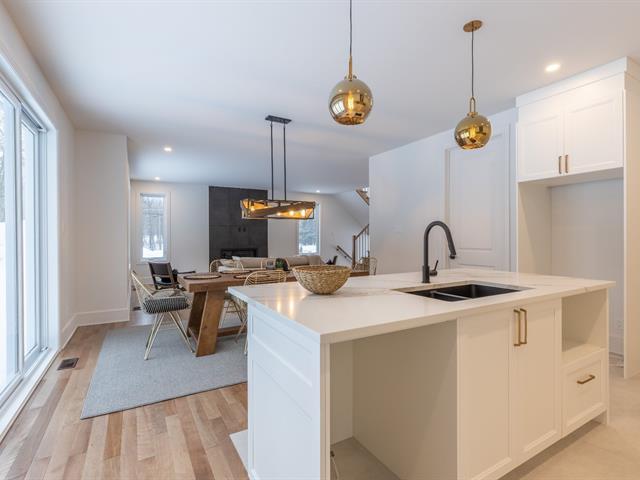 Autre
Autre 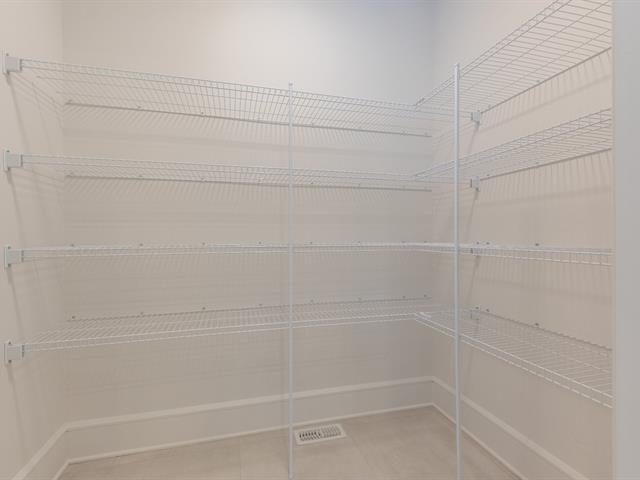 Escalier
Escalier 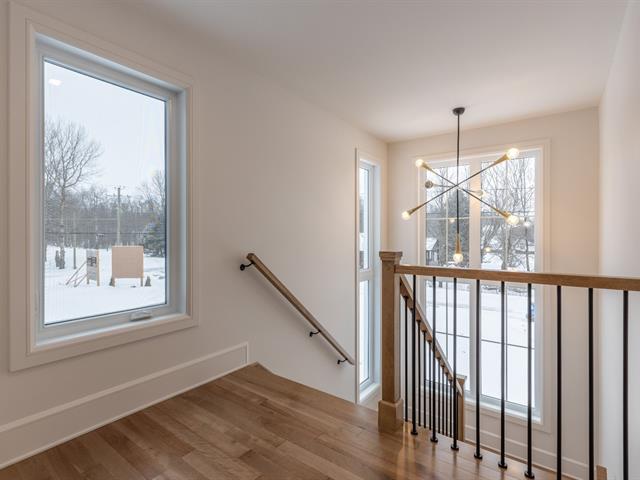 Chambre à coucher principale
Chambre à coucher principale 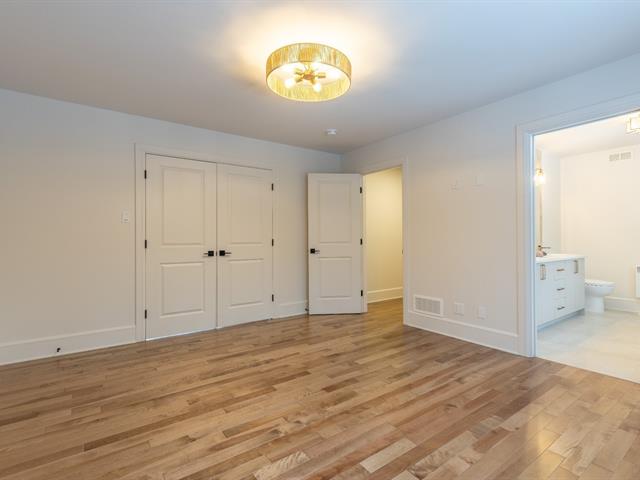 Chambre à coucher principale
Chambre à coucher principale 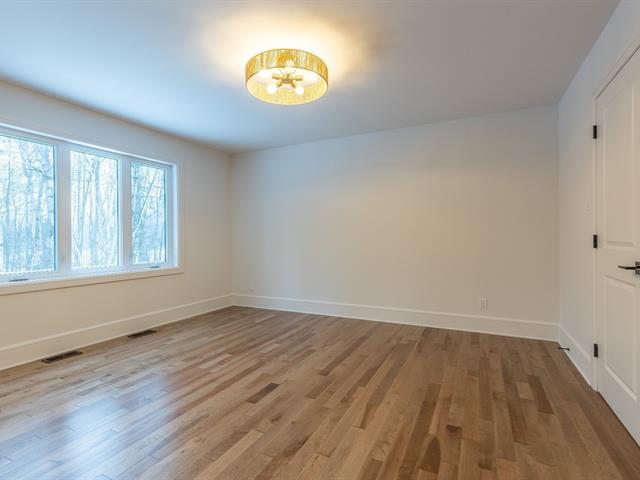 Chambre à coucher principale
Chambre à coucher principale 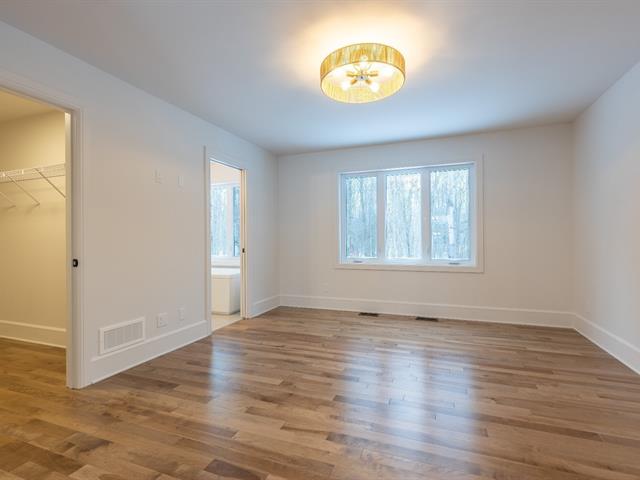 Rangement
Rangement 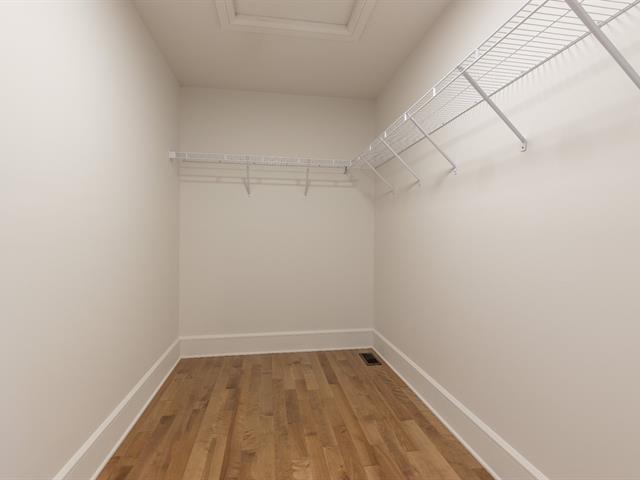 Salle de bains attenante à la CCP
Salle de bains attenante à la CCP 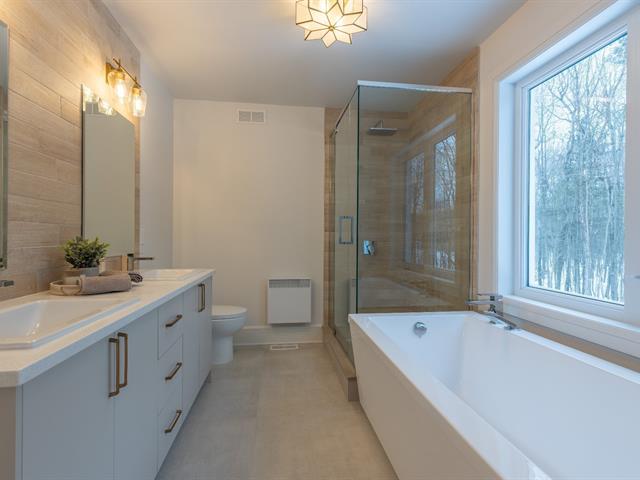 Salle de bains attenante à la CCP
Salle de bains attenante à la CCP 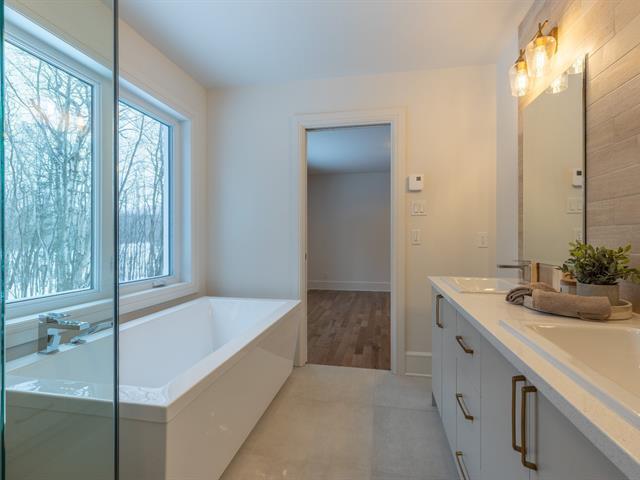 Chambre à coucher
Chambre à coucher 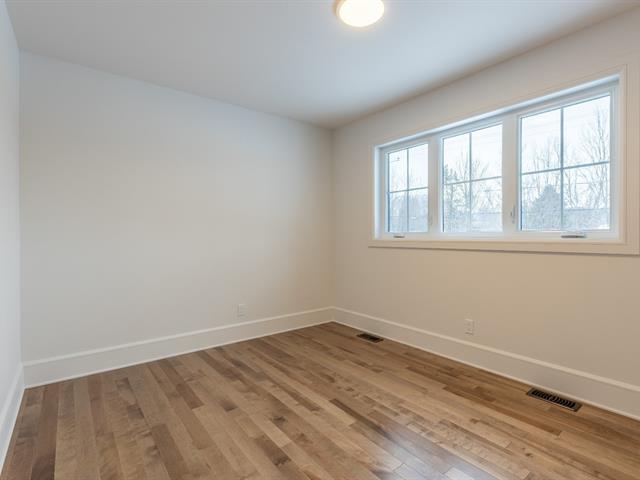 Chambre à coucher
Chambre à coucher 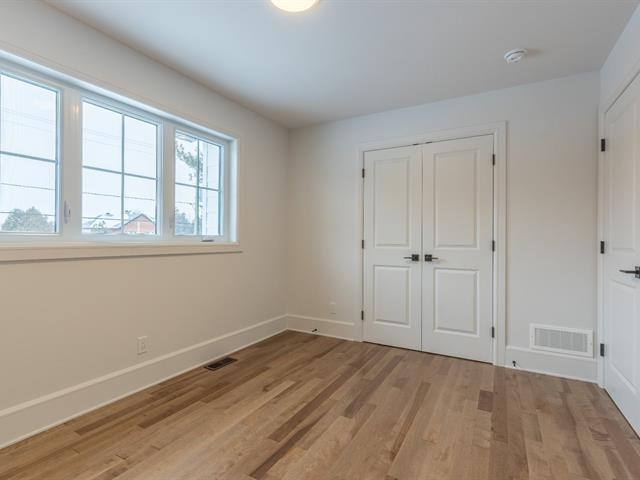 Chambre à coucher
Chambre à coucher 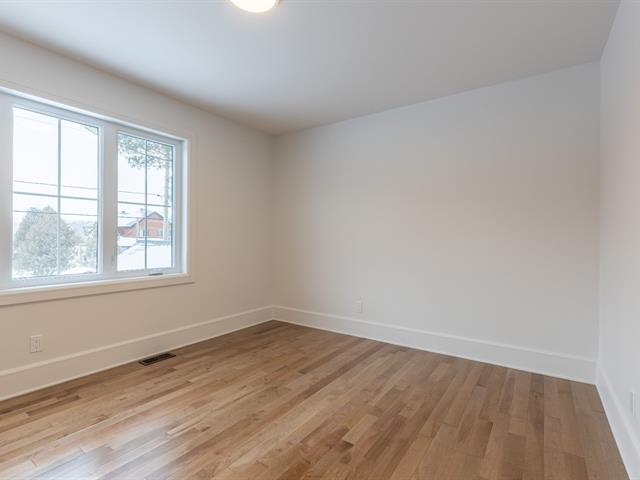 Chambre à coucher
Chambre à coucher 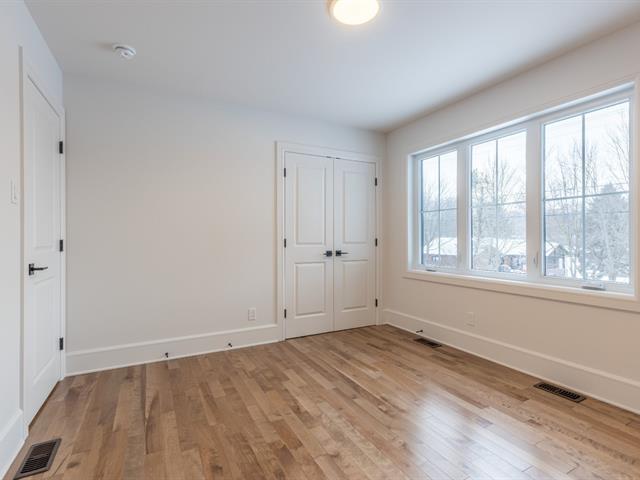 Chambre à coucher
Chambre à coucher 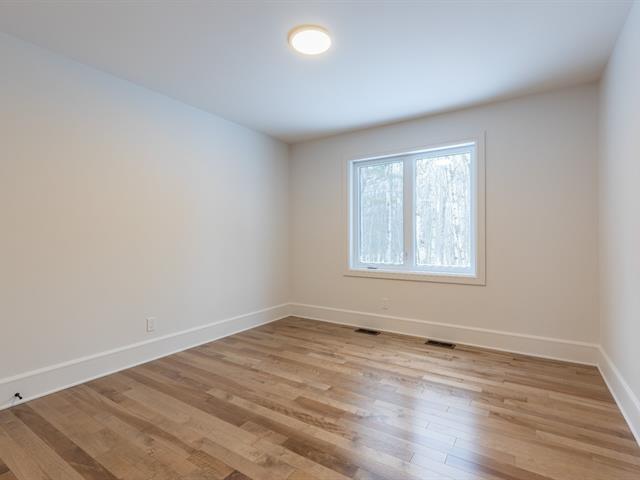 Chambre à coucher
Chambre à coucher 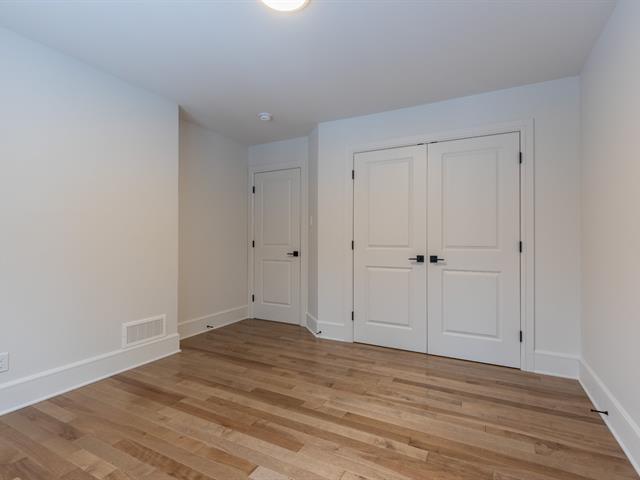 Salle de bains
Salle de bains 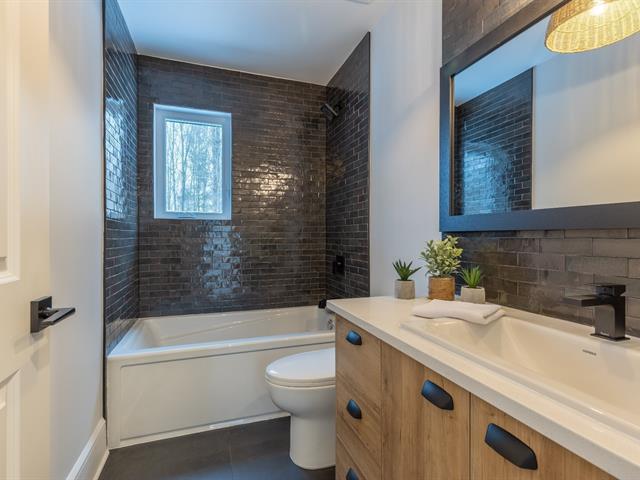 Salle de lavage
Salle de lavage 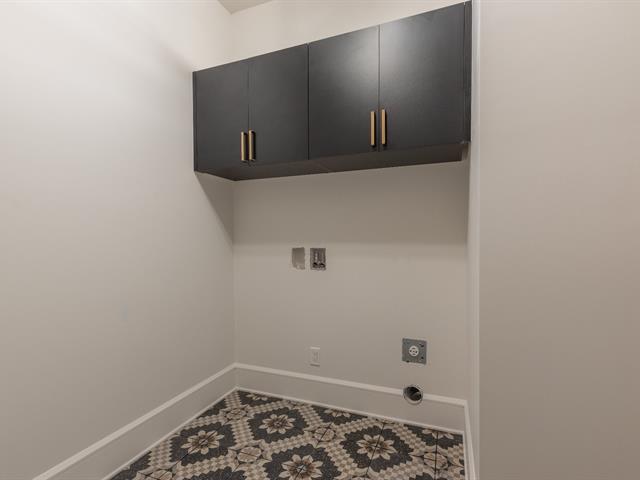 Sous-sol
Sous-sol 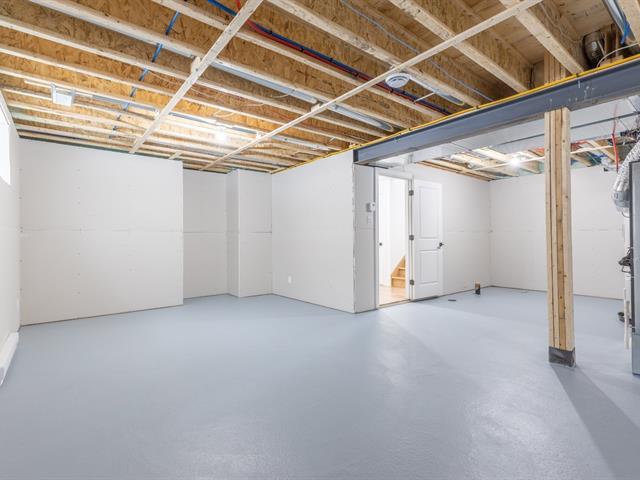 Sous-sol
Sous-sol 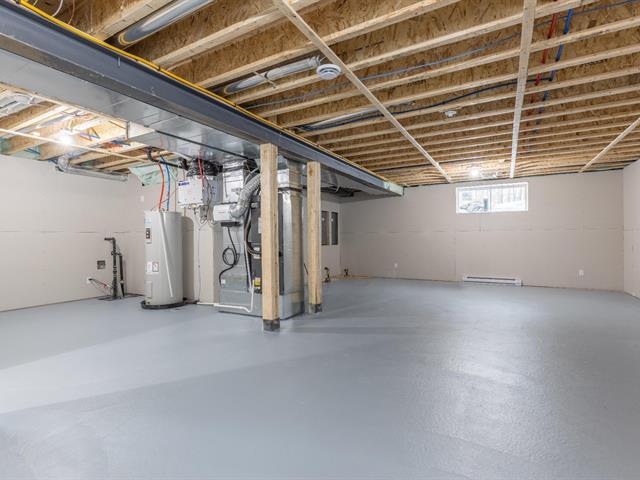
| Property Type | Two or more storey | Year of construction | |
| Type of building | Detached | Trade possible | |
| Building dimensions | 43.60 ft. x 42.00 ft. - irr | Certificate of Location | |
| Living Area | 2,040.00 sq. ft. | ||
| Lot dimensions | 29.50 m x 91.47 m - irr | Deed of Sale Signature | |
| Zoning | Residential |
| Pool | |||
| Water supply | Municipality | Parking (total) | Garage (2) , Outdoor (4) |
| Foundation | Poured concrete | Driveway | |
| Roofing | Asphalt shingles | Garage | Fitted |
| Siding | Lot | ||
| Windows | PVC | Topography | Flat |
| Window Type | Distinctive Features | ||
| Energy/Heating | Electricity | View | |
| Basement | Unfinished, 6 feet and over | Proximity | High school, Elementary school, Bicycle path, Park - green area, Golf, Daycare centre, Highway |
| Bathroom | Seperate shower, Adjoining to primary bedroom |
| Sewage system | Municipal sewer | Equipment available | Alarm system, Ventilation system |
| Heating system | Air circulation | Cupboard | Melamine |
| Room(s) | LEVEL | DIMENSIONS | Type of flooring | Additional information |
|---|
Ravin-Boisé Project!
ELYSÉE MODEL THAT WILL BE BUILT ON JOB 514
- 9 ft ceilings on main floor
- 3 1/4 plank hardwood floors
- Ceramic backsplashes
- Hardwood staircase
- Polyester kitchen cabinets finished with a faux beam to
the ceiling
- Quartz counter tops in powder room, bathrooms and kitchen
- Decorative mirrors included in powder room and bathroom
- 200 amp electrical entry
- Wood treated balcony 16'0'' X 12'0''
*** Notary chosen by the seller - Me Claude Chamberland