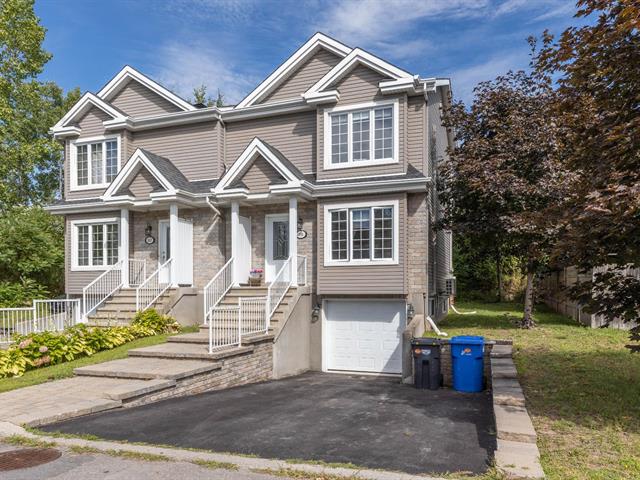
 Hall d'entrée
Hall d'entrée 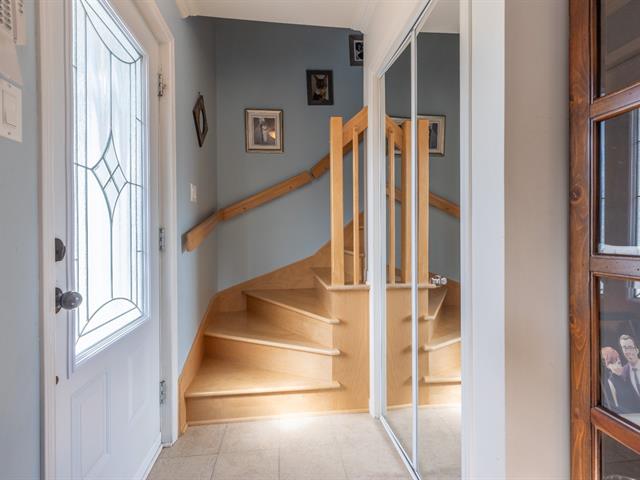 Salon
Salon 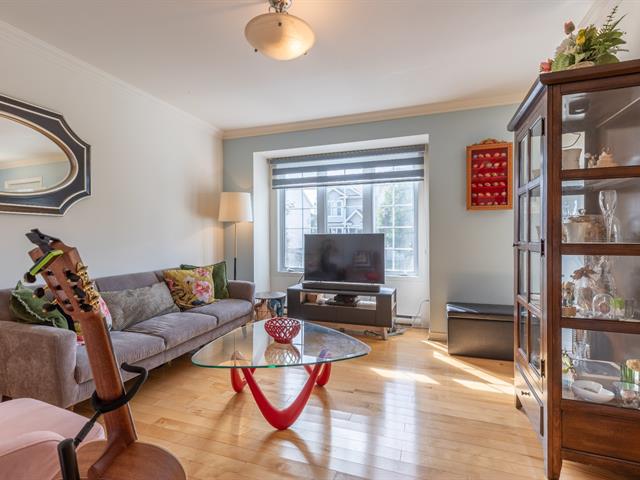 Salon
Salon 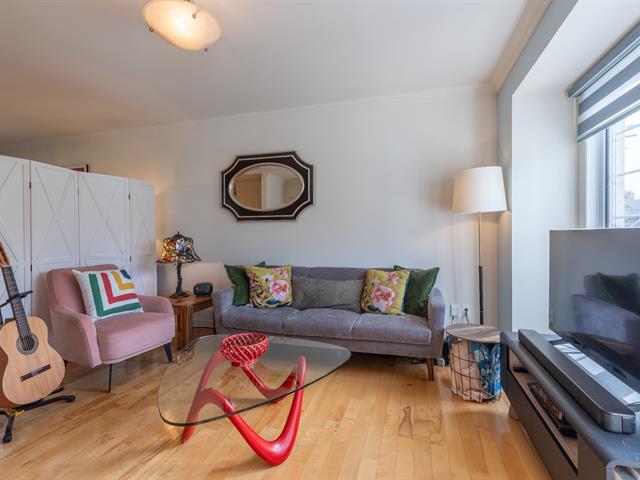 Salon
Salon 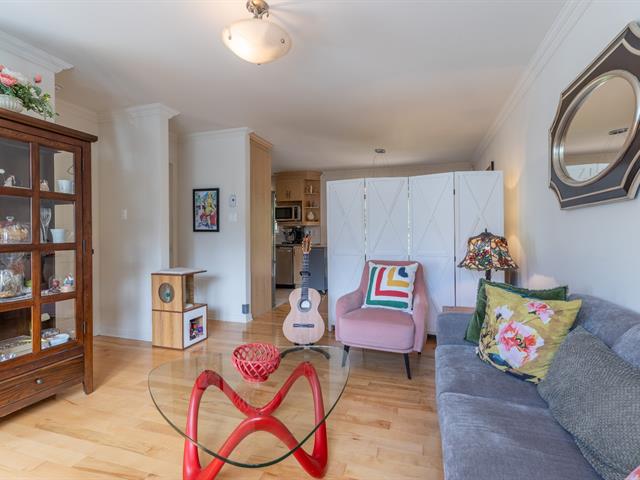 Salle à manger
Salle à manger 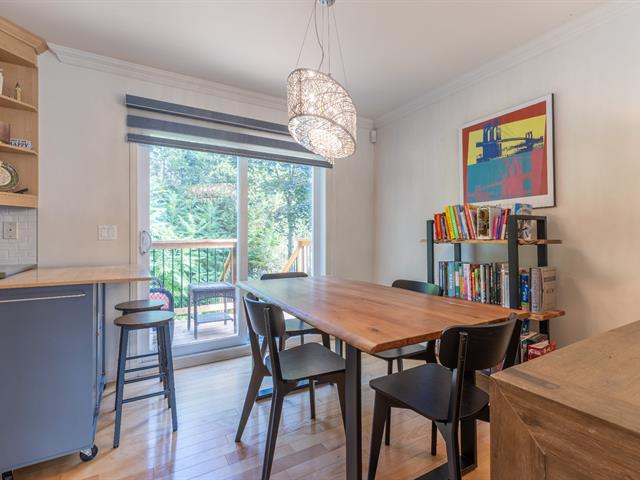 Salle à manger
Salle à manger 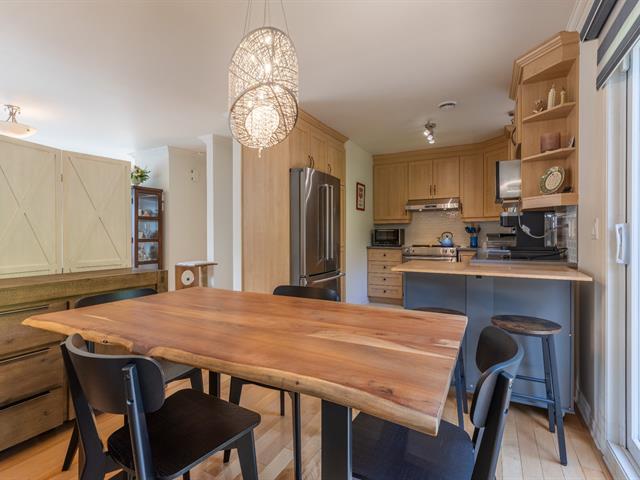 Cuisine
Cuisine 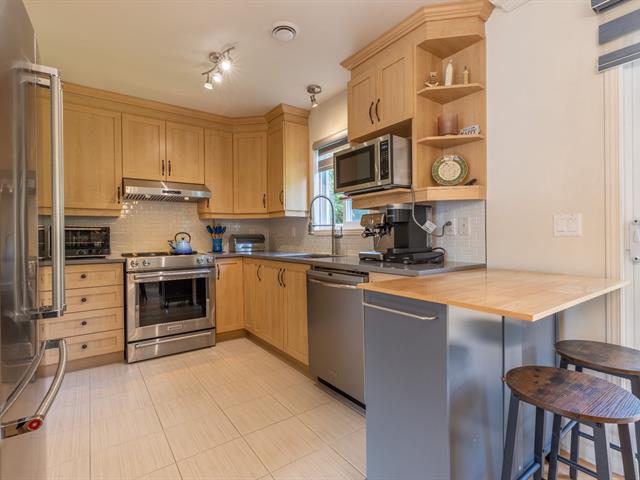 Cuisine
Cuisine 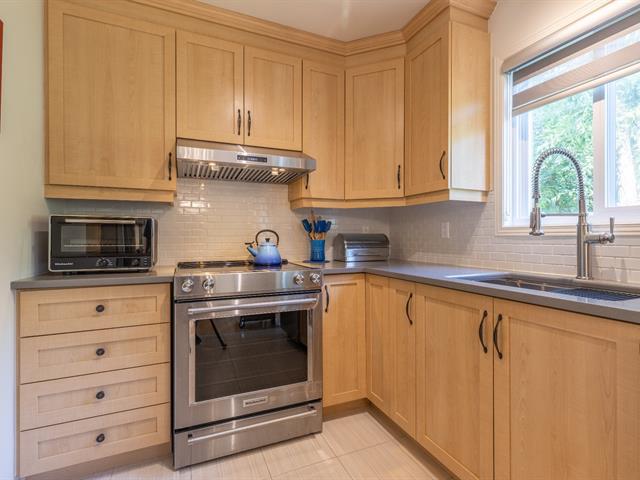 Cuisine
Cuisine 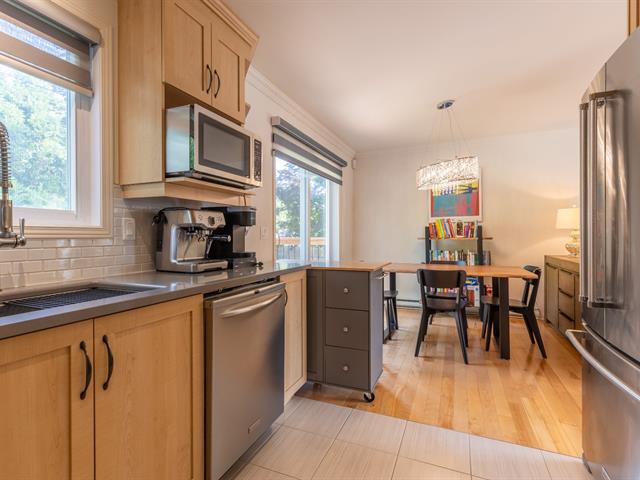 Salle d'eau
Salle d'eau 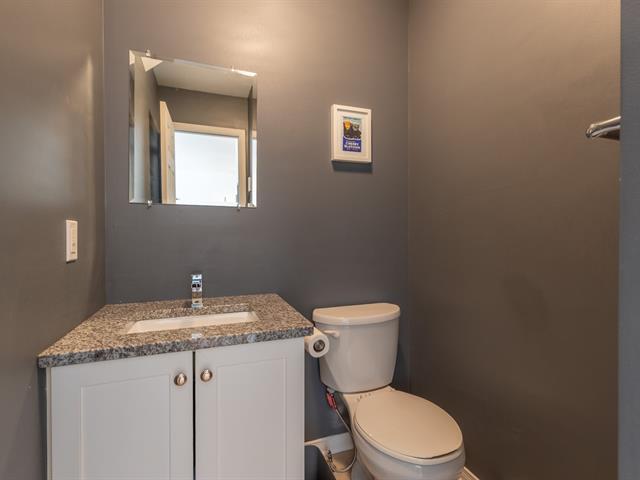 PASAGEWAY
PASAGEWAY 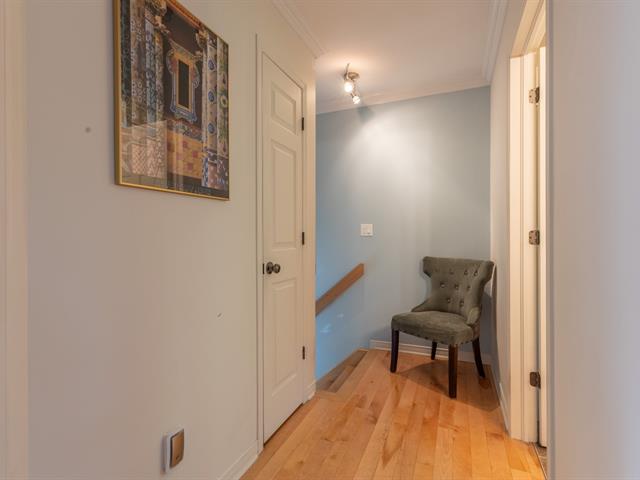 Chambre à coucher principale
Chambre à coucher principale 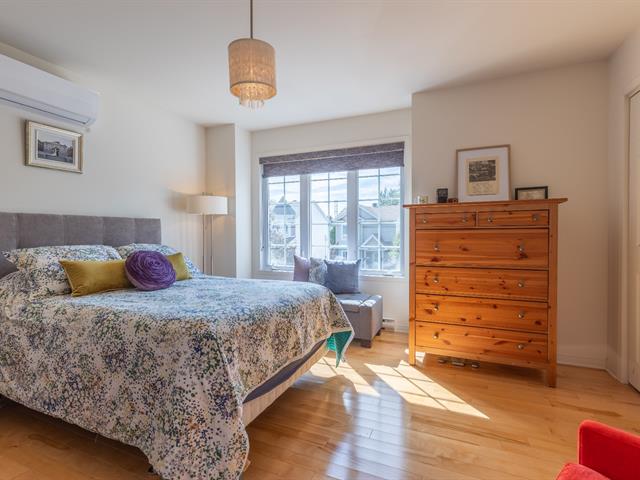 Chambre à coucher principale
Chambre à coucher principale 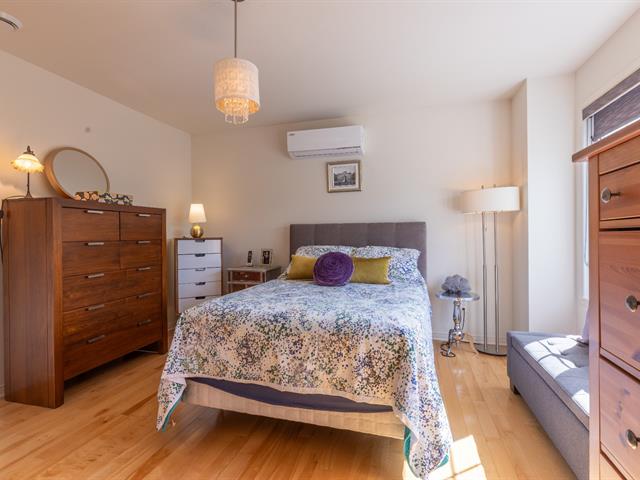 Chambre à coucher principale
Chambre à coucher principale 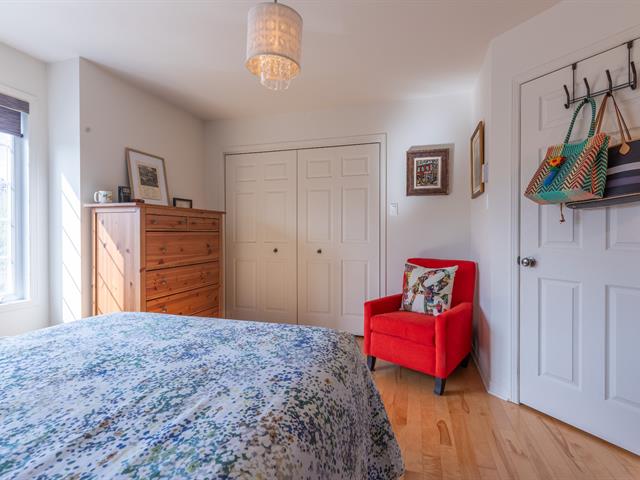 Chambre à coucher
Chambre à coucher 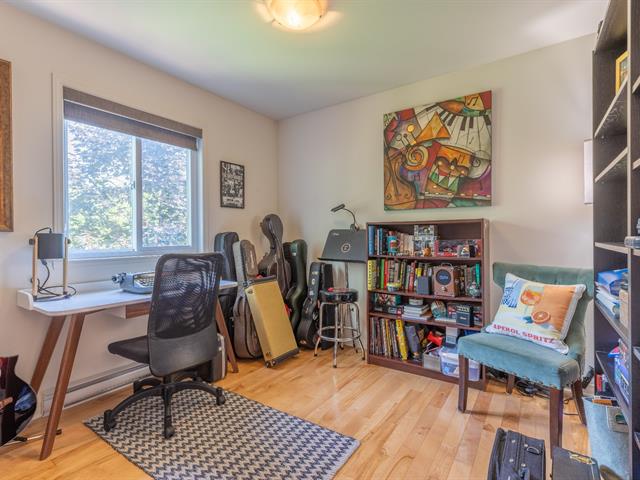 Salle de bains
Salle de bains 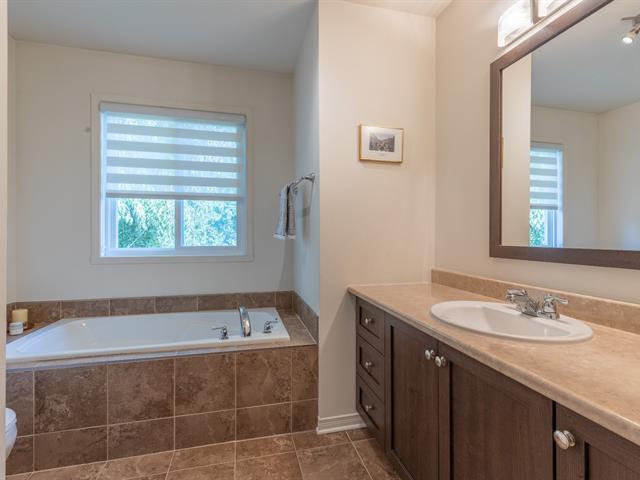 Salle de bains
Salle de bains 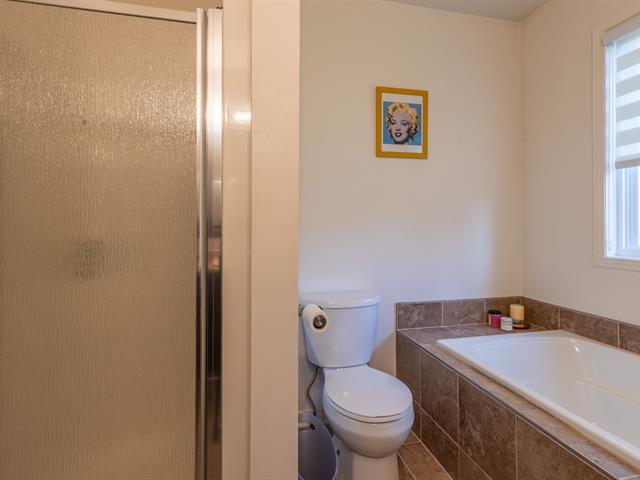 PASAGEWAY
PASAGEWAY 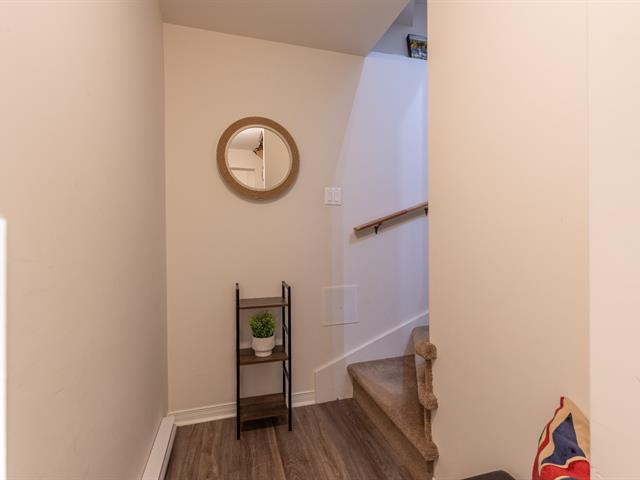 Salle de lavage
Salle de lavage 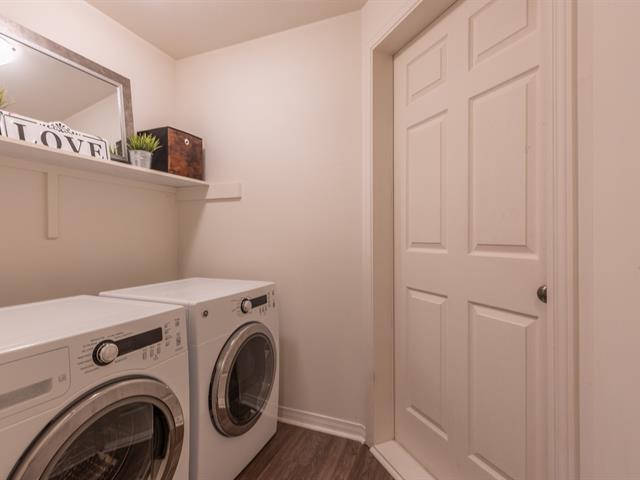 Salle de lavage
Salle de lavage 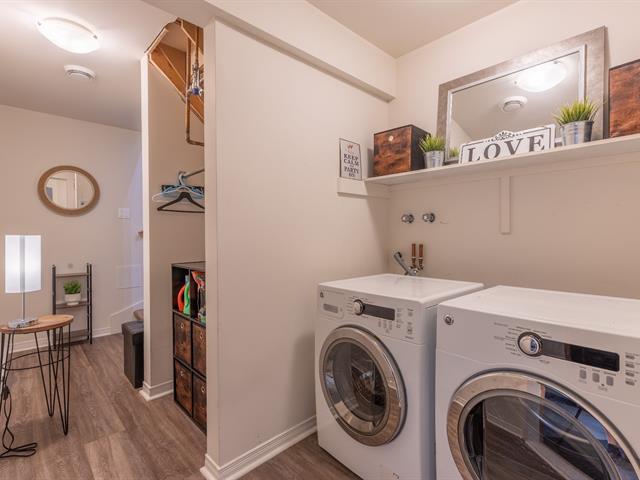 Garage
Garage 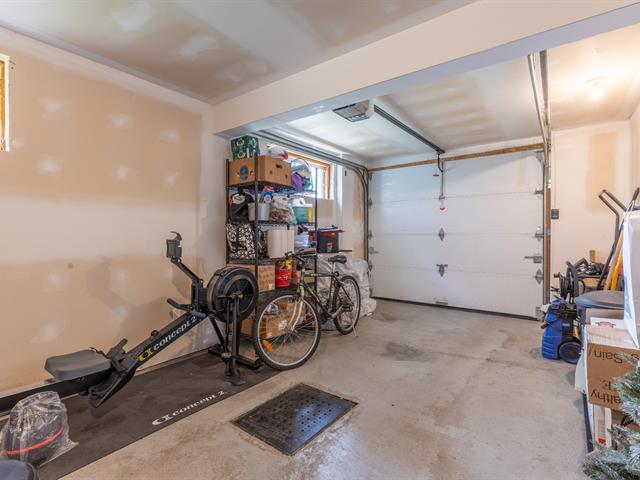 Garage
Garage 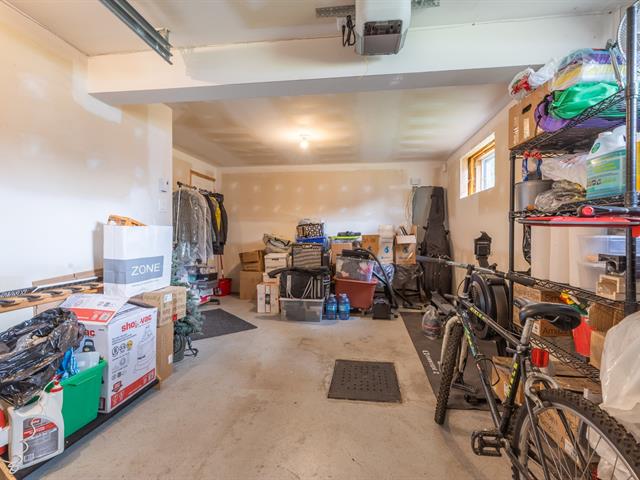 Balcon
Balcon 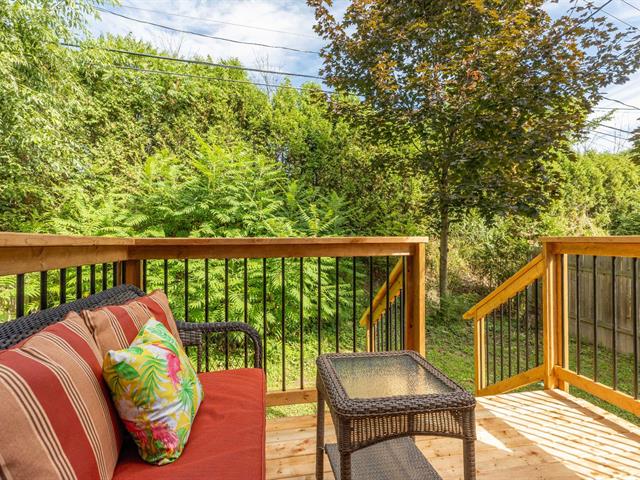 Cour
Cour 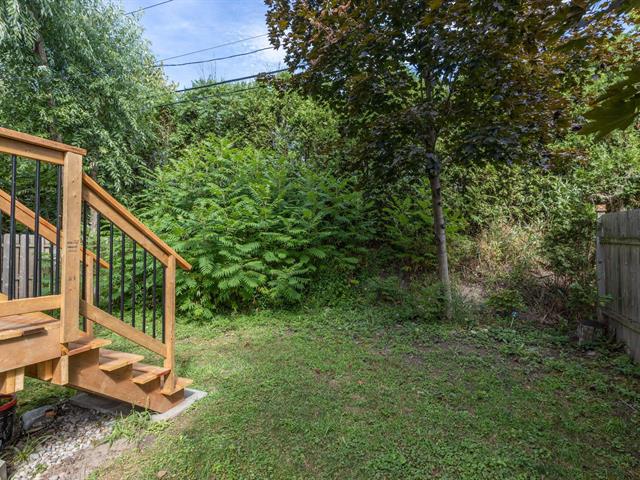 Cour
Cour 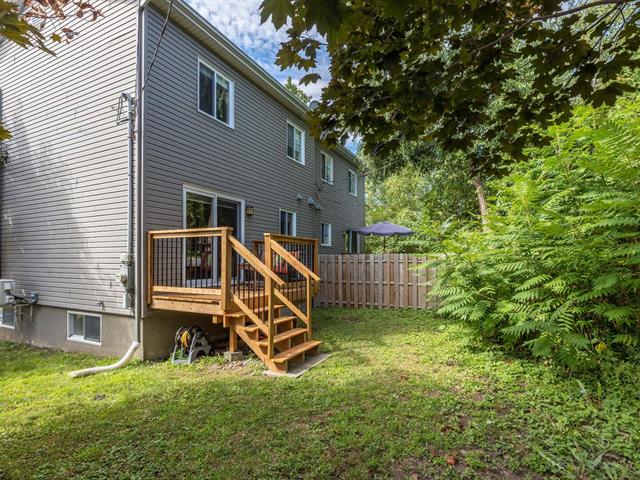 Façade
Façade 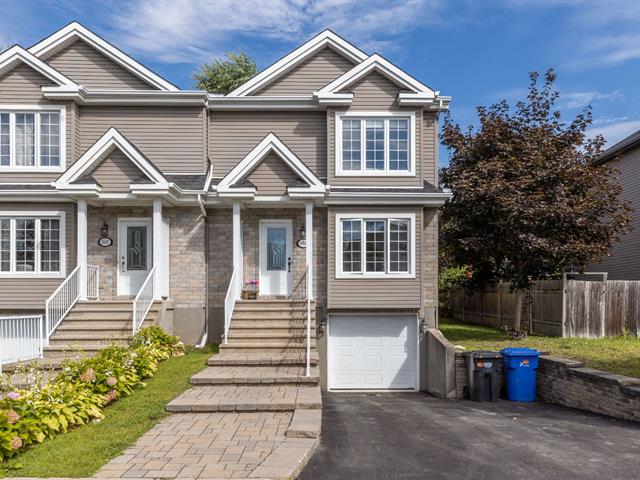
| Property Type | Two or more storey | Year of construction | 2011 |
| Type of building | Semi-detached | Trade possible | |
| Building dimensions | 6.16 m x 7.22 m - irr | Certificate of Location | |
| Living Area | |||
| Lot dimensions | 10.37 m x 22.46 m - irr | Deed of Sale Signature | 40 days |
| Zoning | Residential |
| Pool | |||
| Water supply | Municipality | Parking (total) | Garage (1) , Outdoor (2) |
| Foundation | Poured concrete | Driveway | Asphalt |
| Roofing | Asphalt shingles | Garage | Single width, Fitted, Heated, Attached |
| Siding | Vinyl, Brick | Lot | Landscape |
| Windows | PVC | Topography | Flat |
| Window Type | Crank handle | Distinctive Features | |
| Energy/Heating | Electricity | View | |
| Basement | Finished basement, 6 feet and over | Proximity | Public transport, High school, Elementary school, Bicycle path, Park - green area, Golf, Daycare centre, Cegep, Highway |
| Bathroom | Seperate shower |
| Sewage system | Municipal sewer | Distinctive features | No neighbours in the back |
| Equipment available | Electric garage door, Ventilation system, Wall-mounted air conditioning, Central vacuum cleaner system installation | Available services | Fire detector |
| Heating system | Electric baseboard units |
| Room(s) | LEVEL | DIMENSIONS | Type of flooring | Additional information |
|---|---|---|---|---|
| Living room | Ground floor | 12.0x14.2 P - irr | Wood | |
| Dining room | Ground floor | 9.11x8.1 P - irr | Wood | |
| Kitchen | Ground floor | 7.8x9.7 P - irr | Ceramic tiles | |
| Washroom | Ground floor | 5.7x4.7 P - irr | Ceramic tiles | |
| Primary bedroom | 2nd floor | 13.6x9.8 P - irr | Wood | |
| Bedroom | 2nd floor | 10.3x10.0 P - irr | Wood | |
| Bathroom | 2nd floor | 8.9x8.3 P - irr | Ceramic tiles | |
| Laundry room | Basement | 7.0x14.5 P - irr | Floating floor |