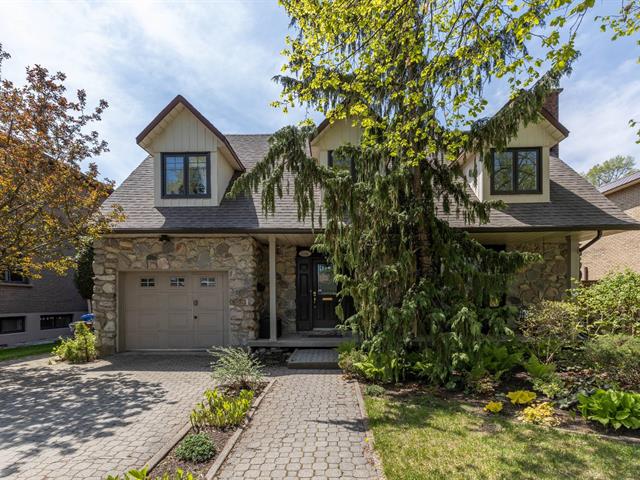
 Hall d'entrée
Hall d'entrée 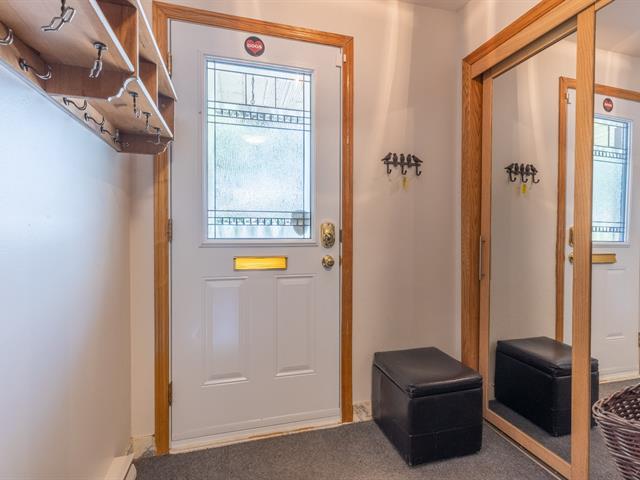 PASAGEWAY
PASAGEWAY 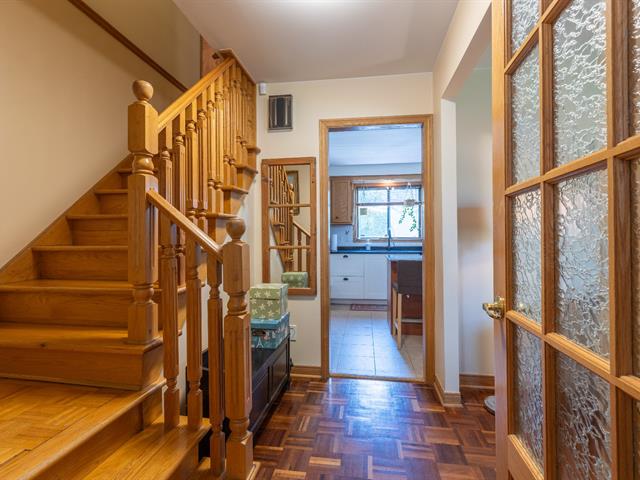 Salon
Salon 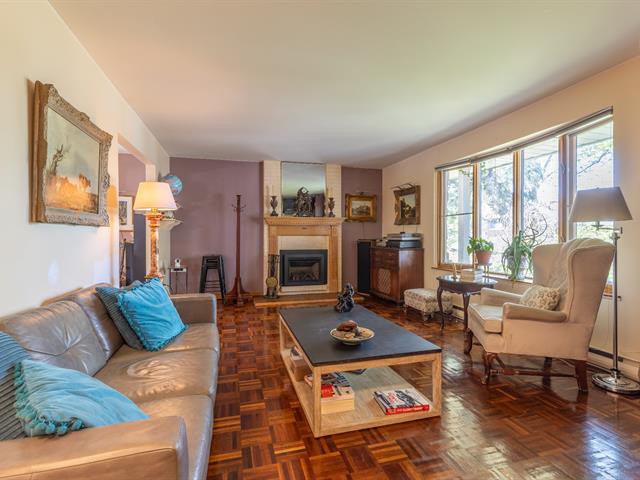 Salon
Salon 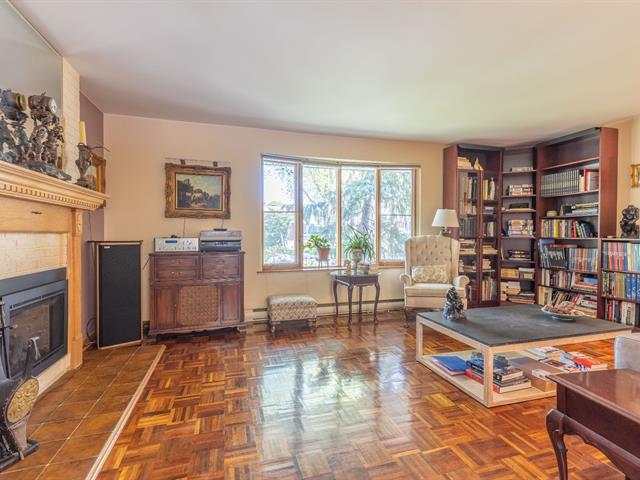 Salon
Salon 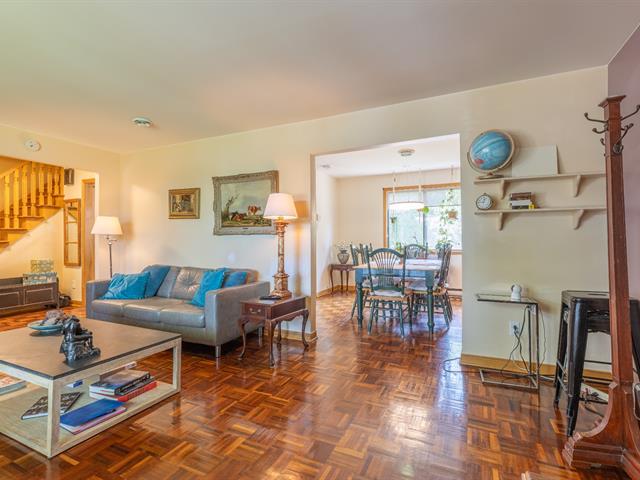 Salle à manger
Salle à manger 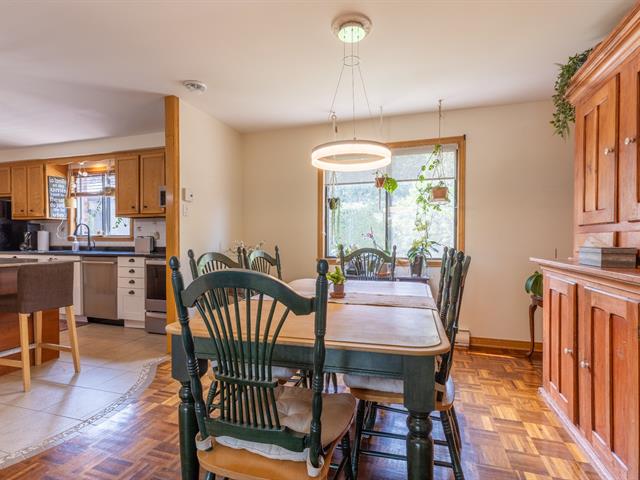 Salle à manger
Salle à manger 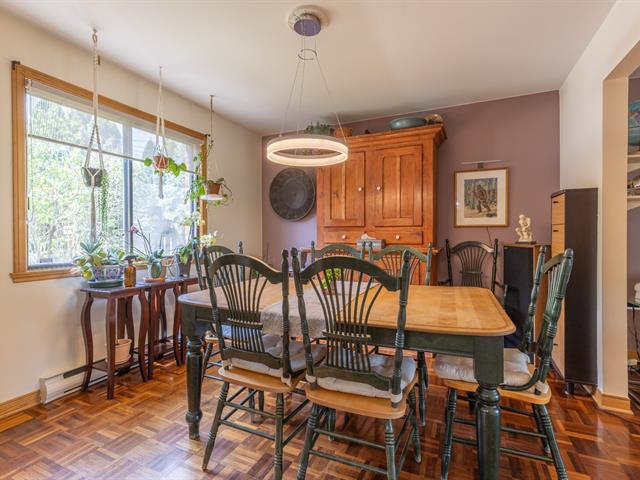 Salle à manger
Salle à manger 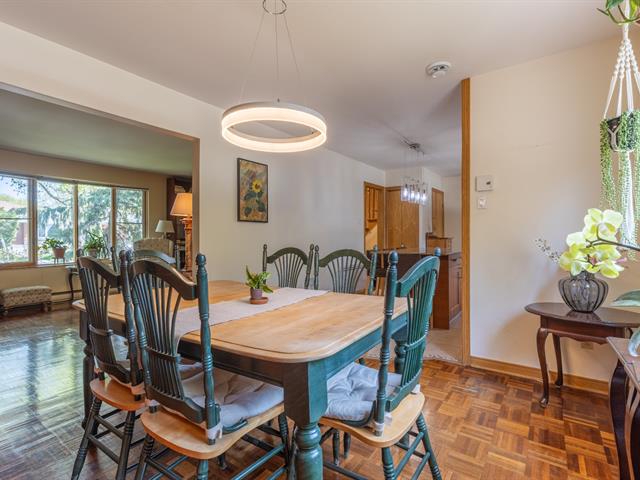 Cuisine
Cuisine 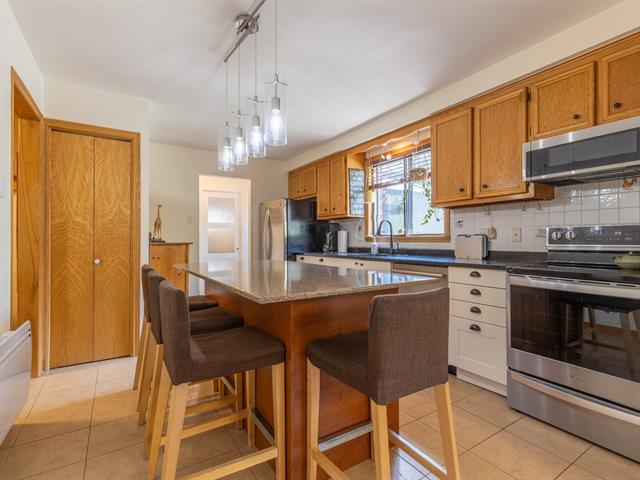 Cuisine
Cuisine 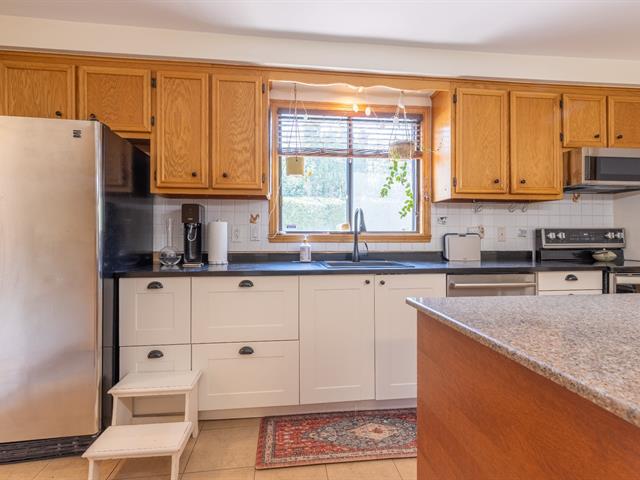 Cuisine
Cuisine 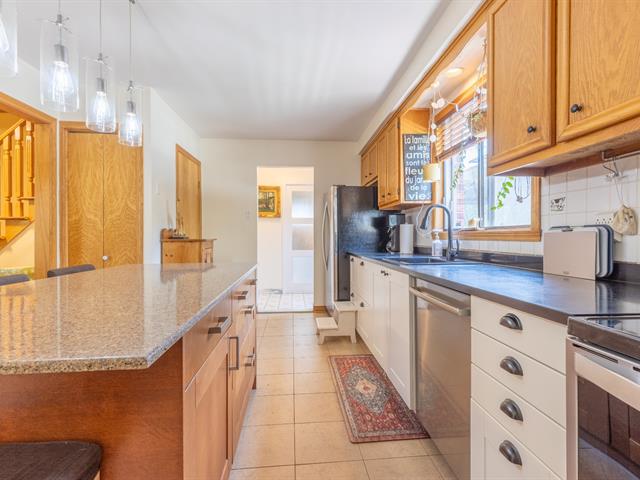 Cuisine
Cuisine 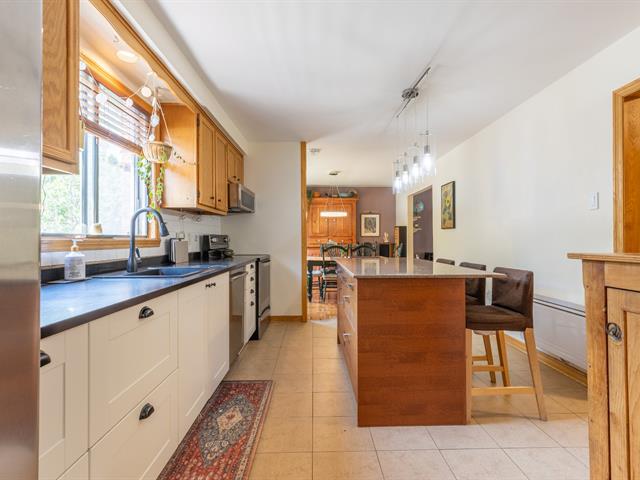 Salle d'eau
Salle d'eau 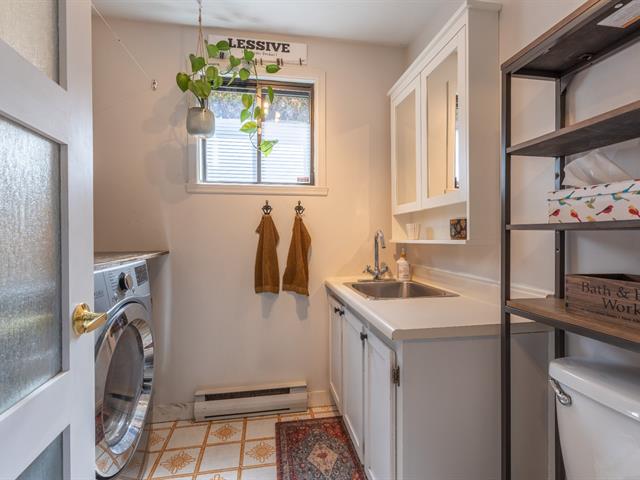 Boudoir
Boudoir 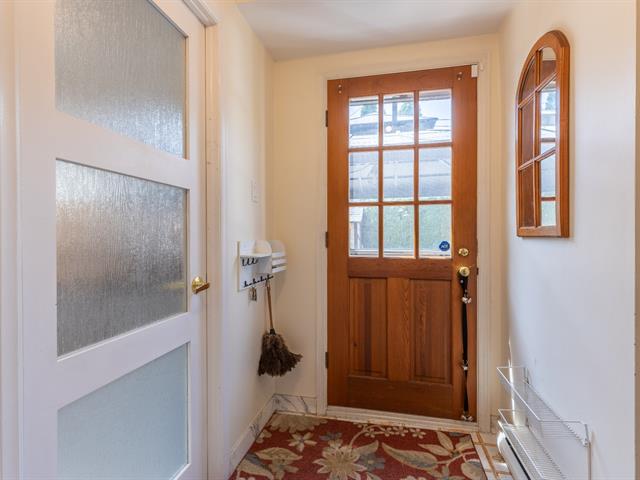 Chambre à coucher principale
Chambre à coucher principale 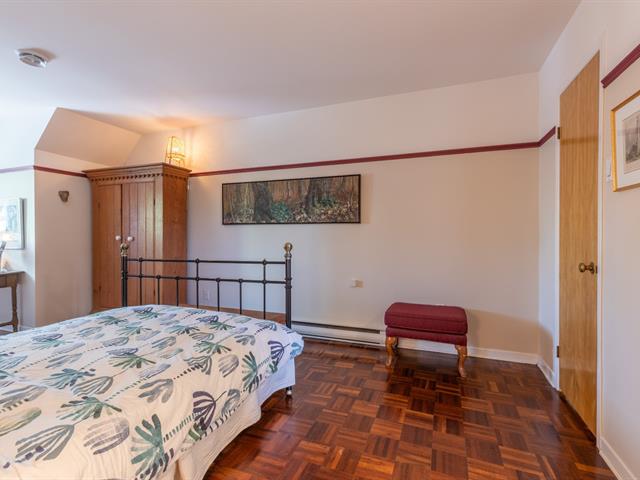 Chambre à coucher principale
Chambre à coucher principale 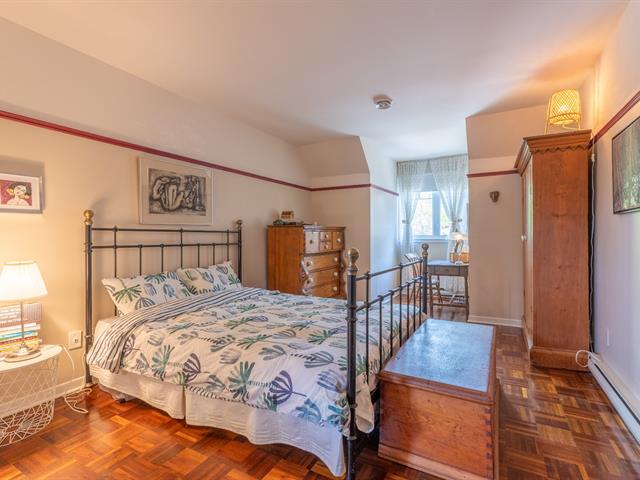 Chambre à coucher principale
Chambre à coucher principale 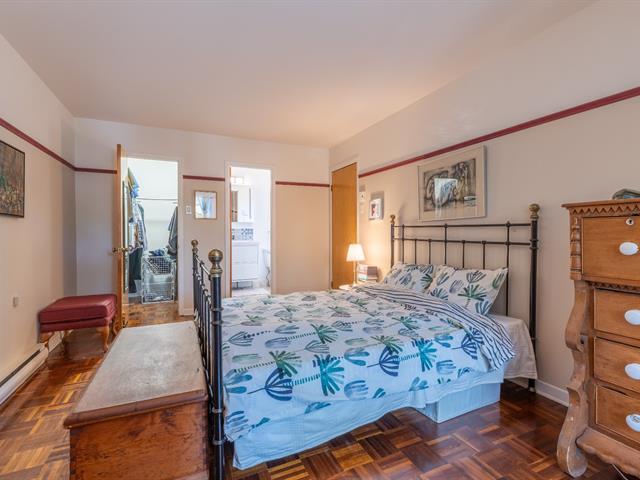 Salle de bains
Salle de bains 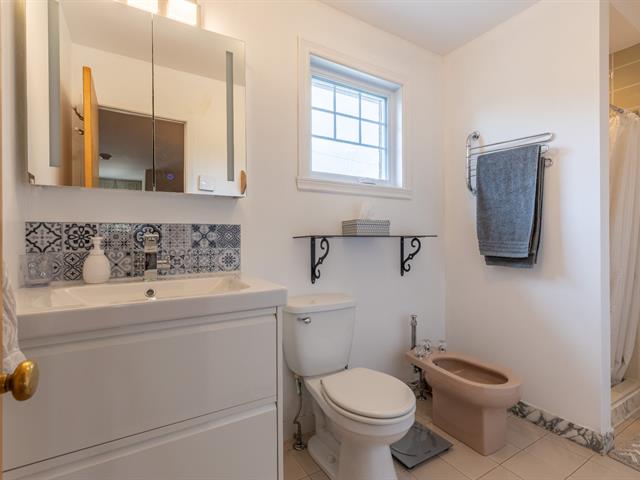 Chambre à coucher
Chambre à coucher 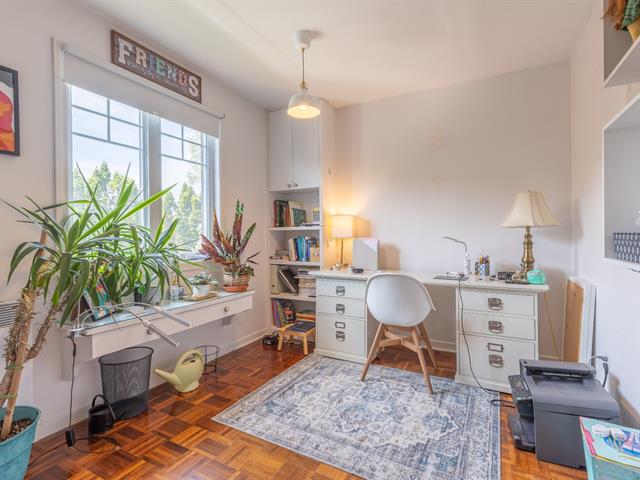 Chambre à coucher
Chambre à coucher 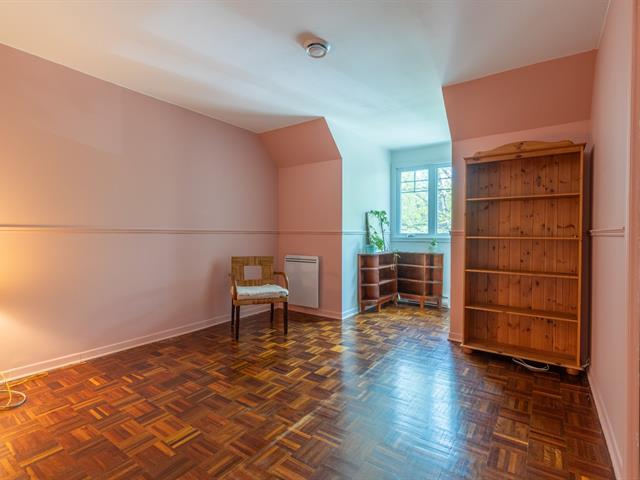 Chambre à coucher
Chambre à coucher 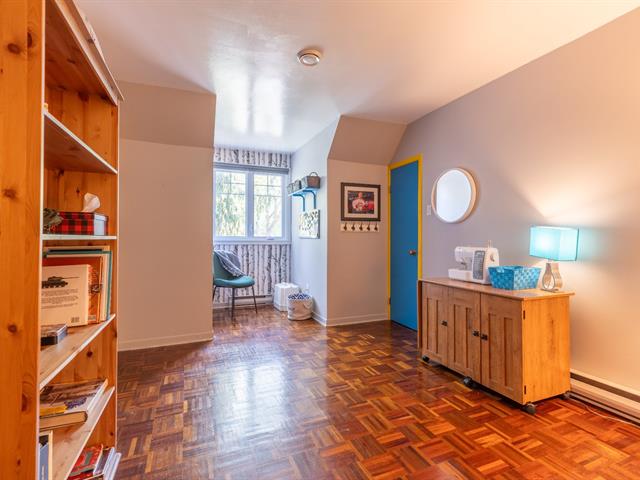 Salle de bains
Salle de bains 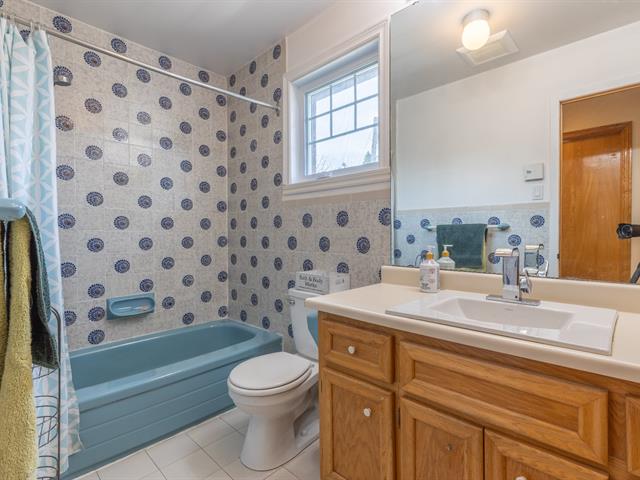 Salle familiale
Salle familiale 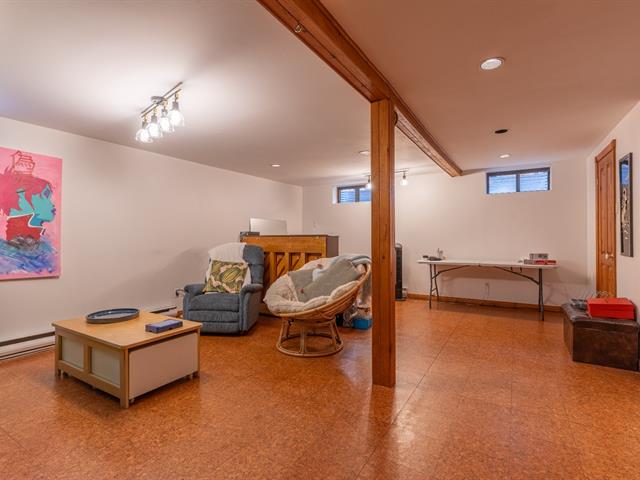 Salle familiale
Salle familiale 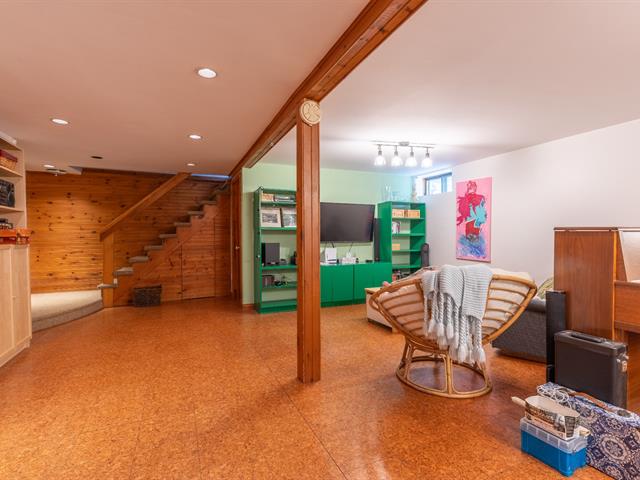 Cour
Cour 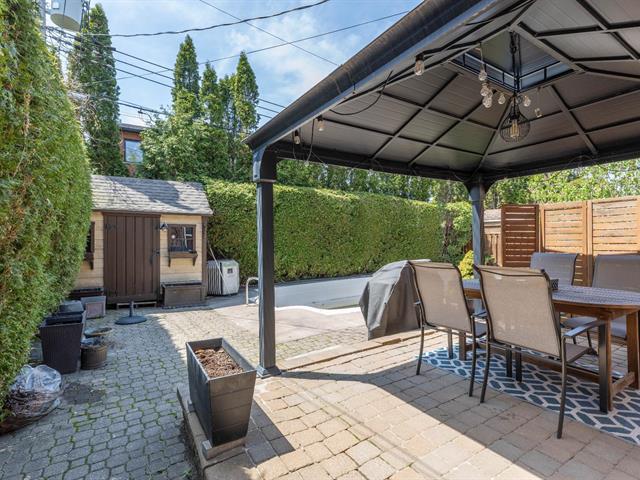 Cour
Cour 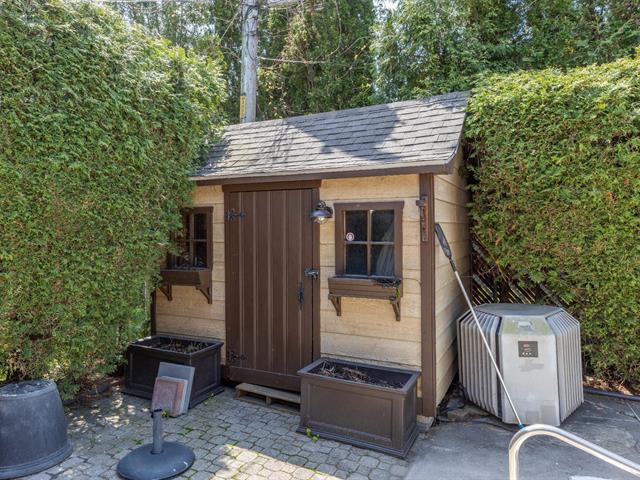 Cour
Cour 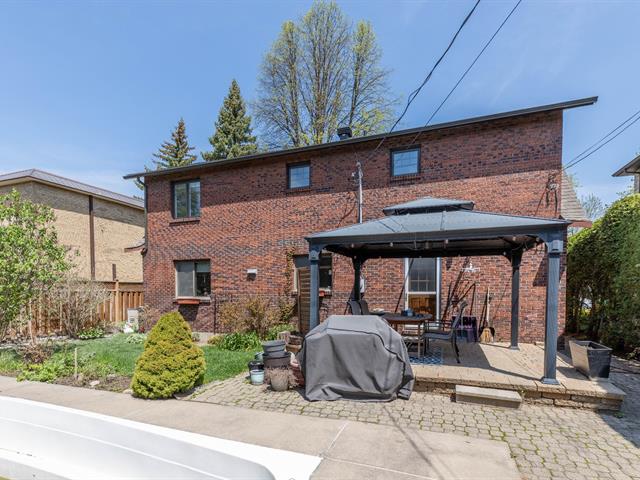 Façade
Façade 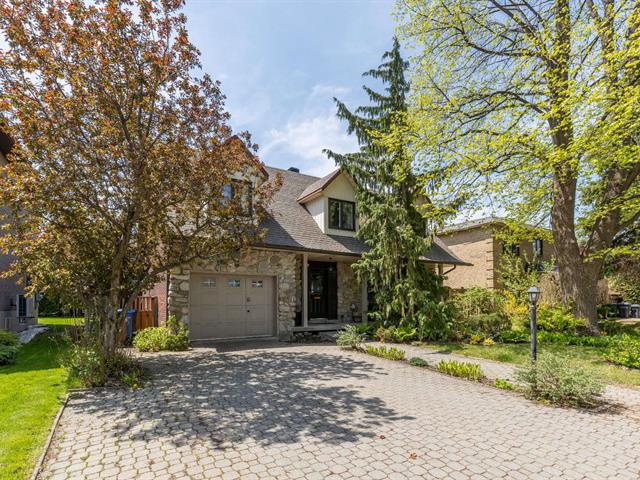 Façade
Façade 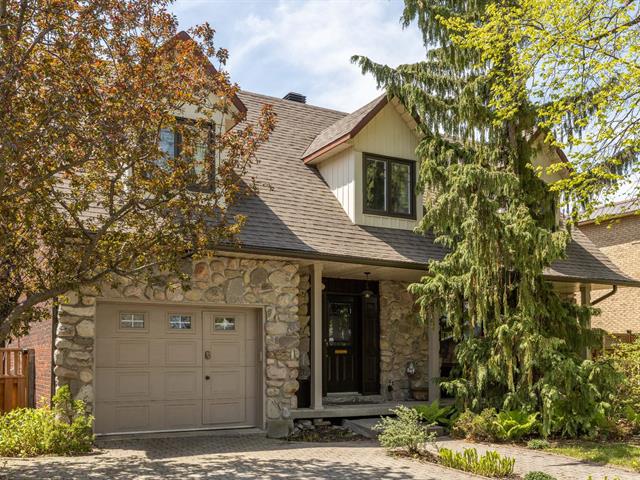
| Property Type | Two or more storey | Year of construction | 1979 |
| Type of building | Detached | Trade possible | |
| Building dimensions | 12.36 m x 7.97 m - irr | Certificate of Location | |
| Living Area | |||
| Lot dimensions | 16.76 m x 27.43 m - irr | Deed of Sale Signature | 30 days |
| Zoning | Residential |
| Pool | Inground, Heated | ||
| Water supply | Municipality | Parking (total) | Garage (1) , Outdoor (4) |
| Foundation | Poured concrete | Driveway | Plain paving stone |
| Roofing | Asphalt shingles | Garage | Single width, Fitted, Heated, Attached |
| Siding | Stone, Brick | Lot | Landscape, Land / Yard lined with hedges, Fenced |
| Windows | PVC, Wood, Aluminum | Topography | Flat |
| Window Type | Crank handle, Sliding | Distinctive Features | |
| Energy/Heating | Electricity | View | |
| Basement | Finished basement, 6 feet and over | Proximity | Public transport, High school, Elementary school, Bicycle path, Park - green area, Hospital, Daycare centre, Cegep, Highway |
| Bathroom | Adjoining to primary bedroom |
| Sewage system | Municipal sewer | Heat | Gaz fireplace |
| Equipment available | Alarm system, Central air conditioning, Central vacuum cleaner system installation | Heating system | Electric baseboard units, Space heating baseboards |
| Rental appliances | Alarm system, Water heater |
| Room(s) | LEVEL | DIMENSIONS | Type of flooring | Additional information |
|---|---|---|---|---|
| Hallway | Ground floor | 5.6x4.5 P - irr | Carpet | |
| Living room | Ground floor | 18.9x12.6 P - irr | Wood | Fireplace converted to propane |
| Dining room | Ground floor | 10.7x11.7 P - irr | Wood | |
| Kitchen | Ground floor | 14.10x10.6 P - irr | Ceramic tiles | |
| Washroom | Ground floor | 5.10x7.1 P - irr | Ceramic tiles | Washer/dryer |
| Primary bedroom | 2nd floor | 20.10x10.6 P - irr | Wood | |
| Bathroom | 2nd floor | 4.6x10.1 P - irr | Ceramic tiles | |
| Bedroom | 2nd floor | 16.10x9.9 P - irr | Wood | |
| Bedroom | 2nd floor | 16.9x11.0 P - irr | Wood | |
| Bedroom | 2nd floor | 10.1x8.7 P - irr | Wood | |
| Bathroom | 2nd floor | 8.11x4.6 P - irr | Ceramic tiles | |
| Family room | Basement | 23.7x18.9 P - irr |