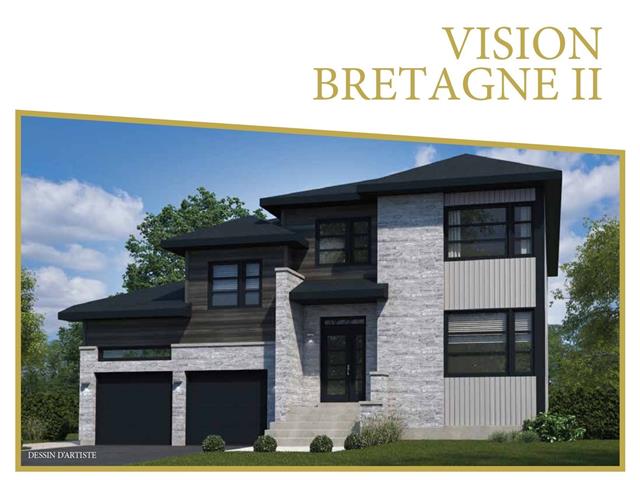
 Plan (croquis)
Plan (croquis) 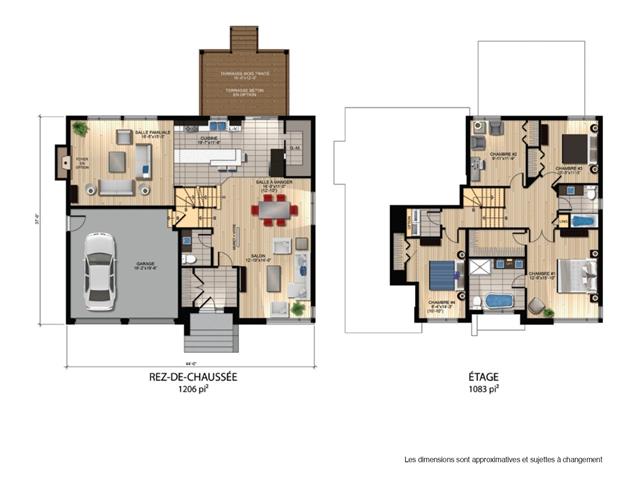 Autre
Autre 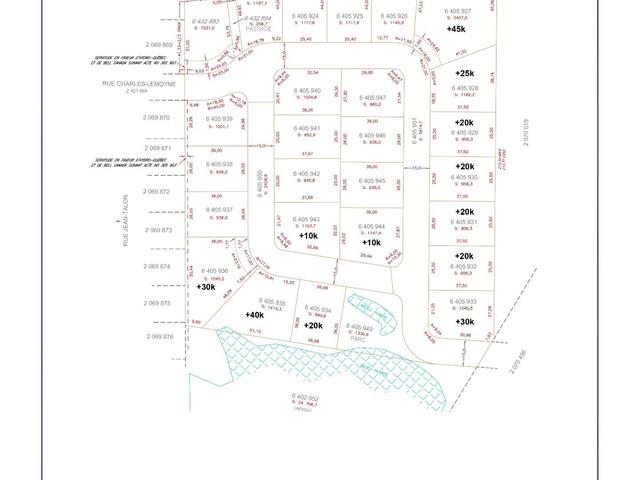 Hall d'entrée
Hall d'entrée 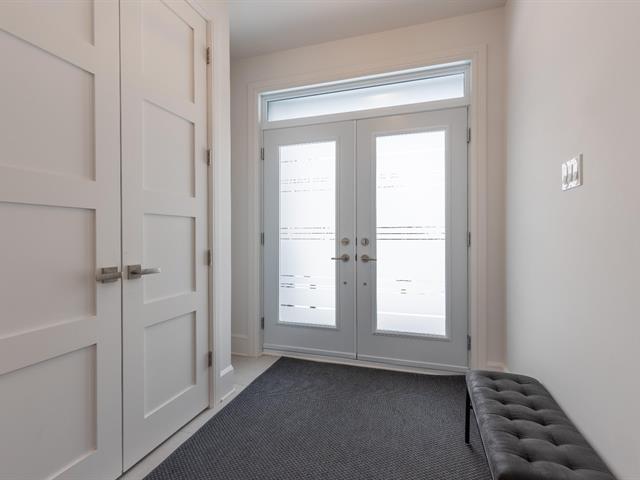 Cuisine
Cuisine 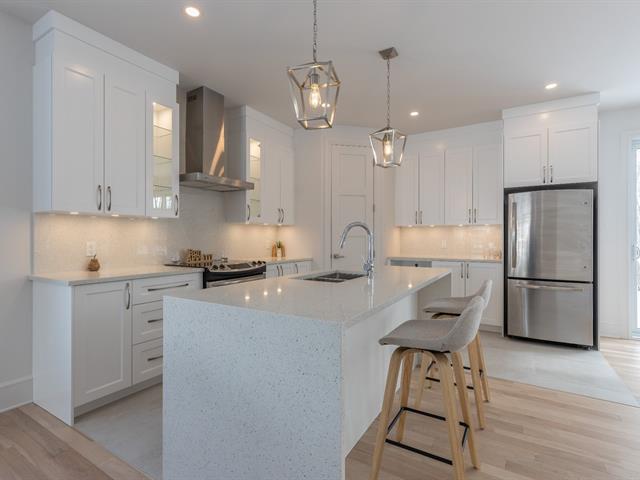 PASAGEWAY
PASAGEWAY 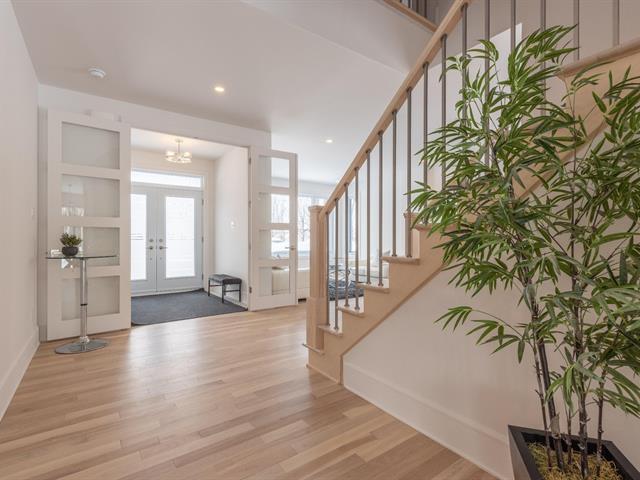 Escalier
Escalier 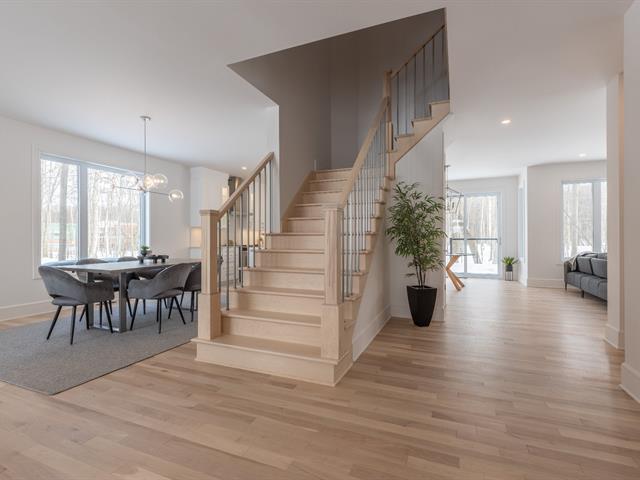 Salon
Salon 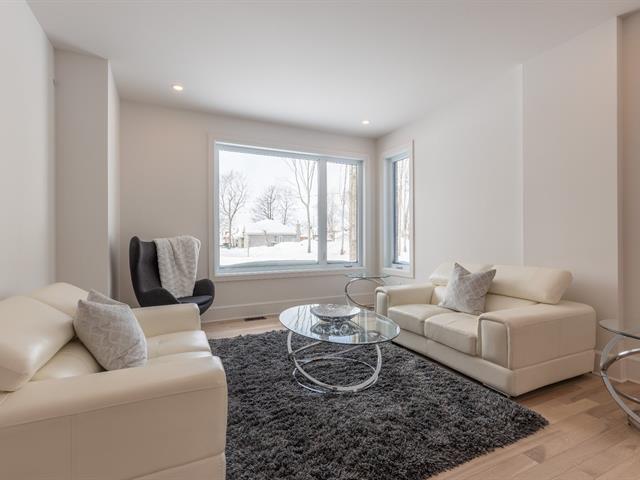 Salon
Salon 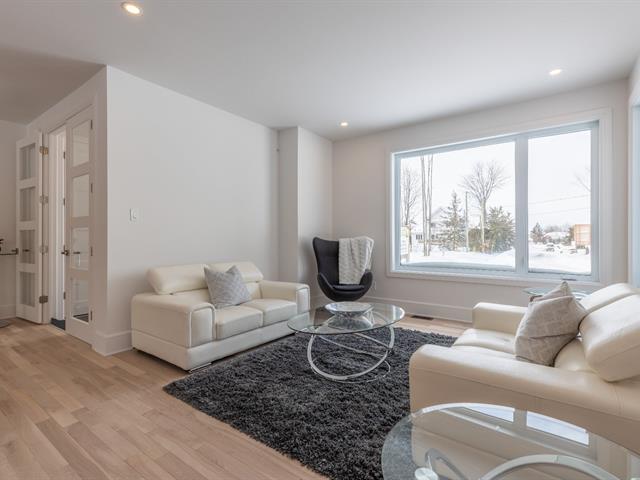 Salle à manger
Salle à manger 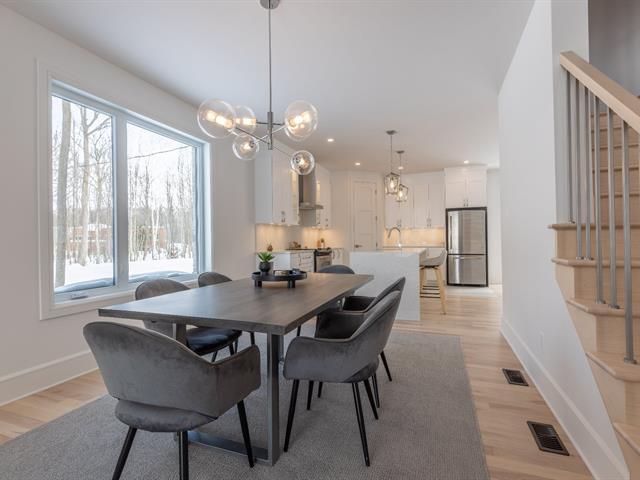 Cuisine
Cuisine 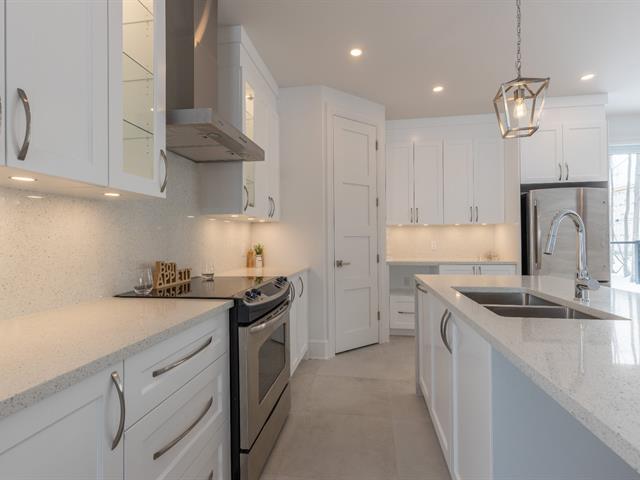 Cuisine
Cuisine 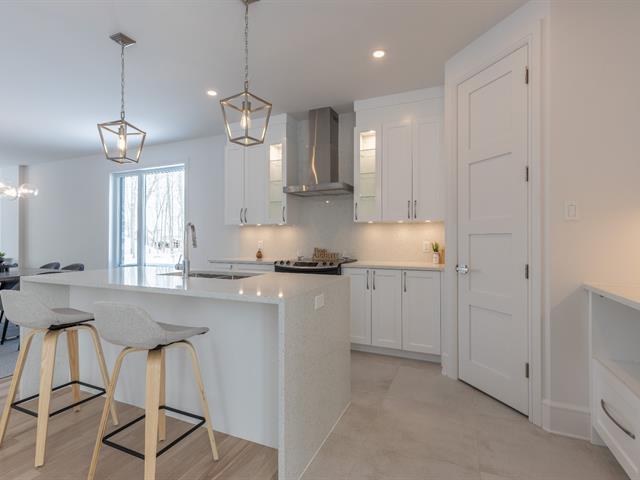 Cuisine
Cuisine 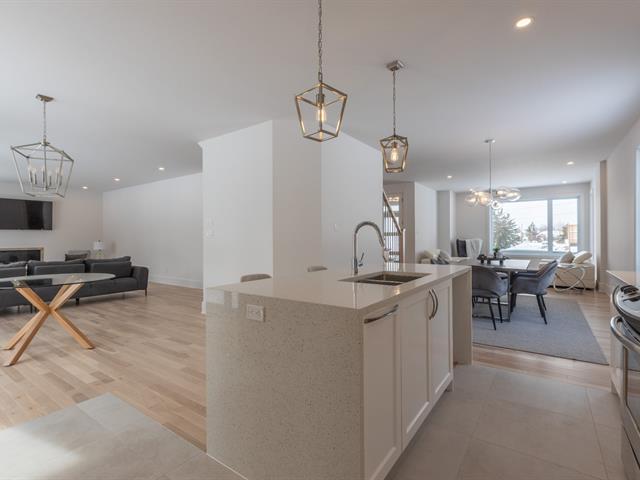 Coin repas
Coin repas 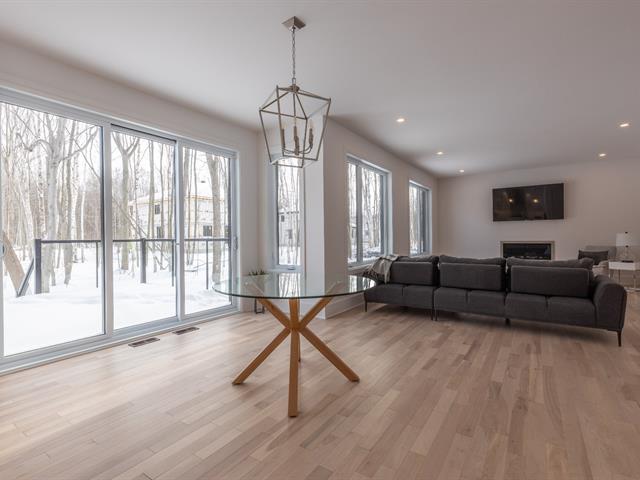 Salle familiale
Salle familiale 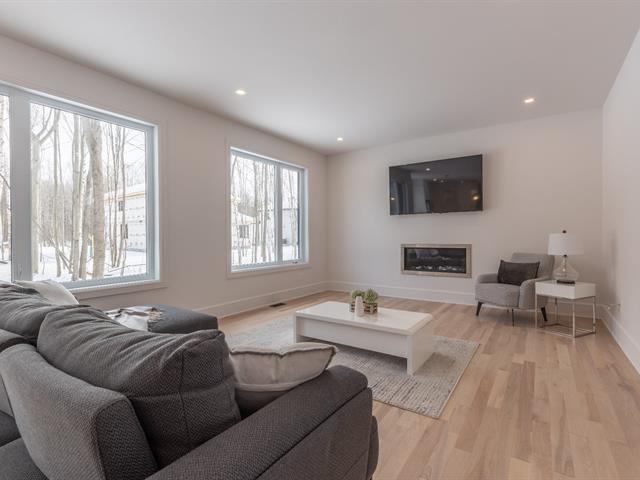 Salle familiale
Salle familiale 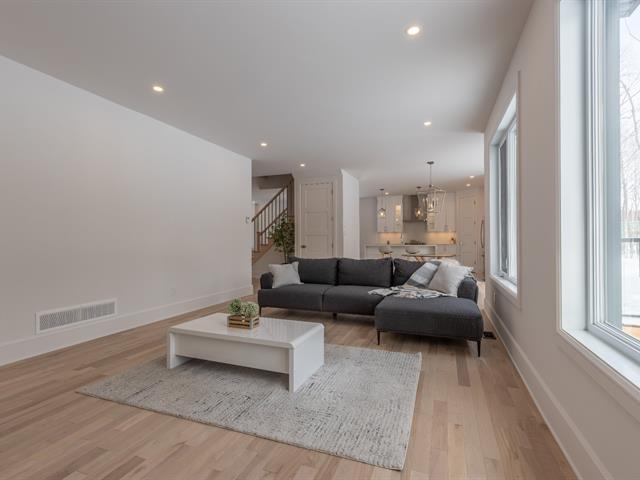 PASAGEWAY
PASAGEWAY 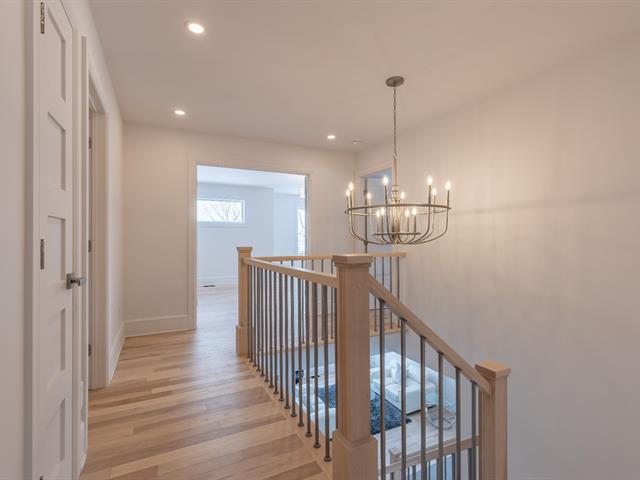 Chambre à coucher principale
Chambre à coucher principale 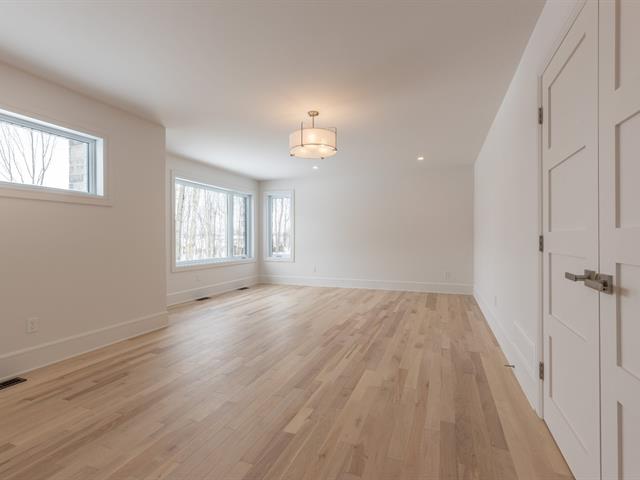 Chambre à coucher principale
Chambre à coucher principale 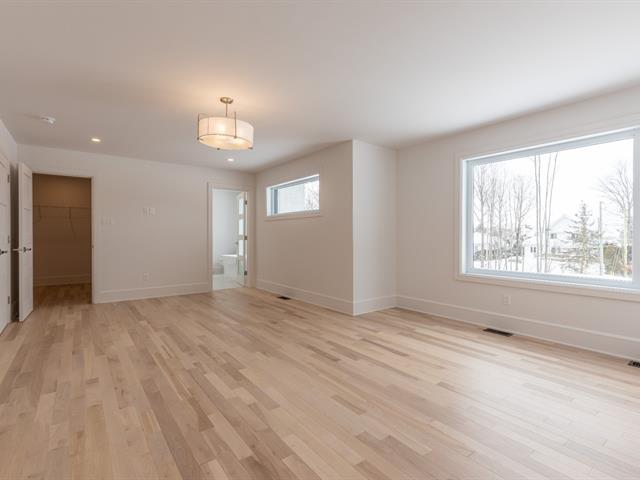 Rangement
Rangement 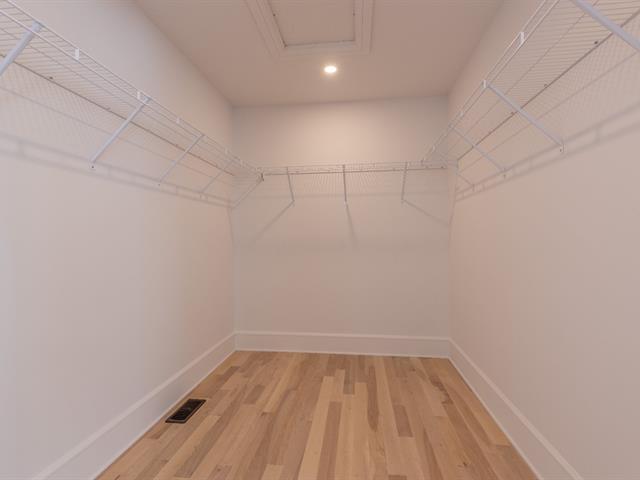 Salle de bains attenante à la CCP
Salle de bains attenante à la CCP 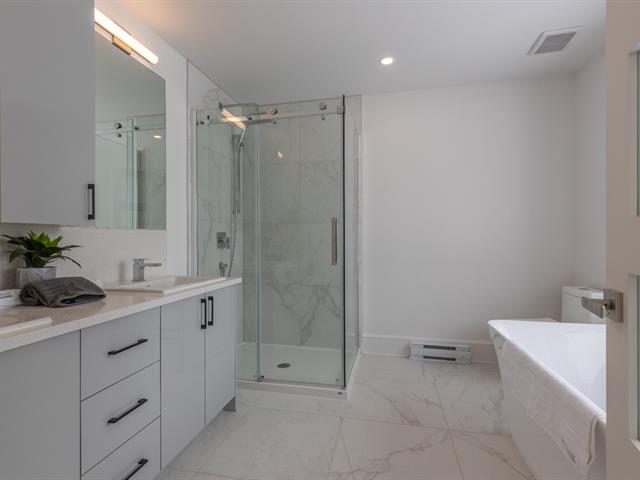 Salle de bains
Salle de bains 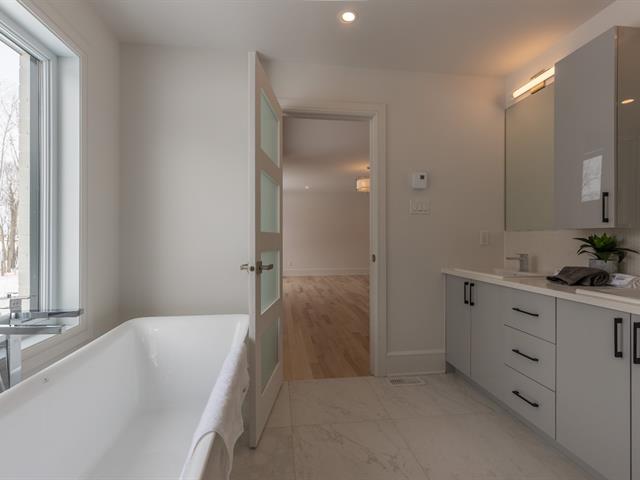 Chambre à coucher
Chambre à coucher 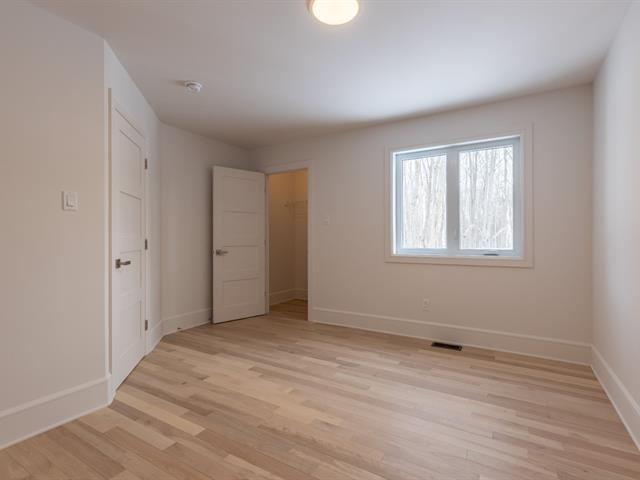 Salle de bains
Salle de bains 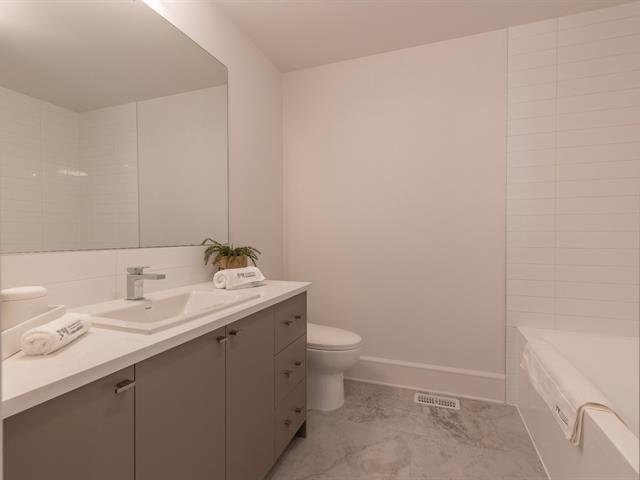 Salle d'eau
Salle d'eau 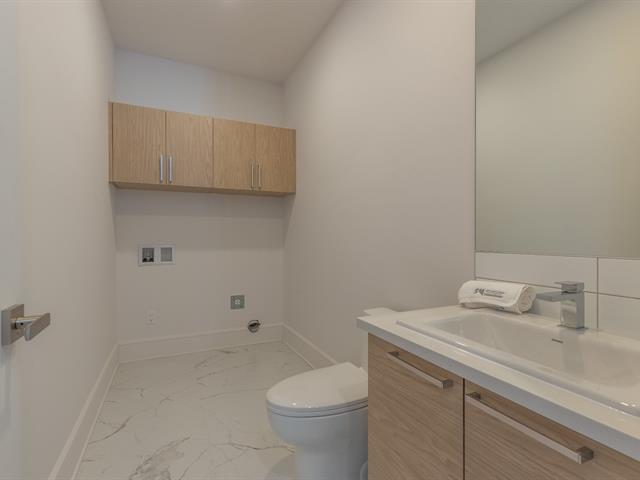 Sous-sol
Sous-sol 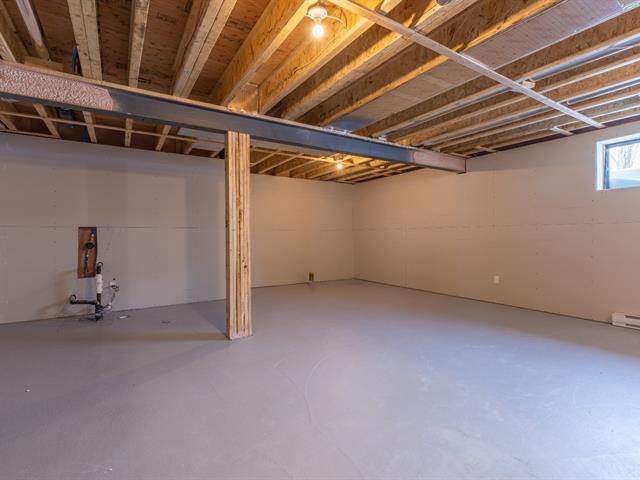 Sous-sol
Sous-sol 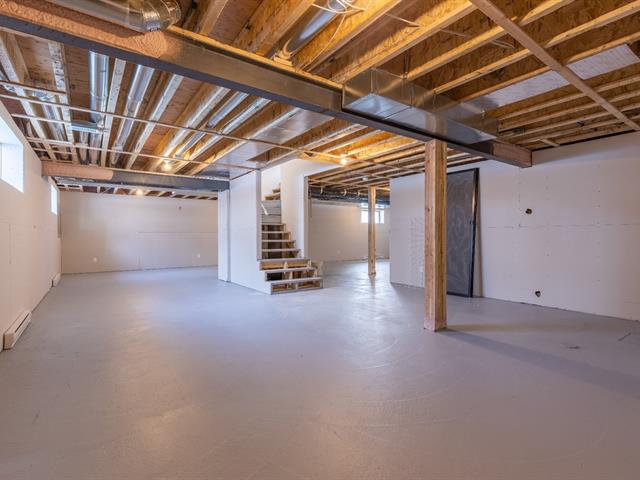 Sous-sol
Sous-sol 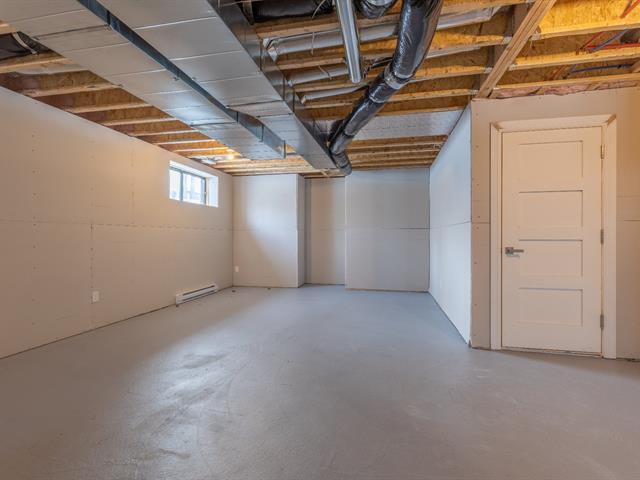 Sous-sol
Sous-sol 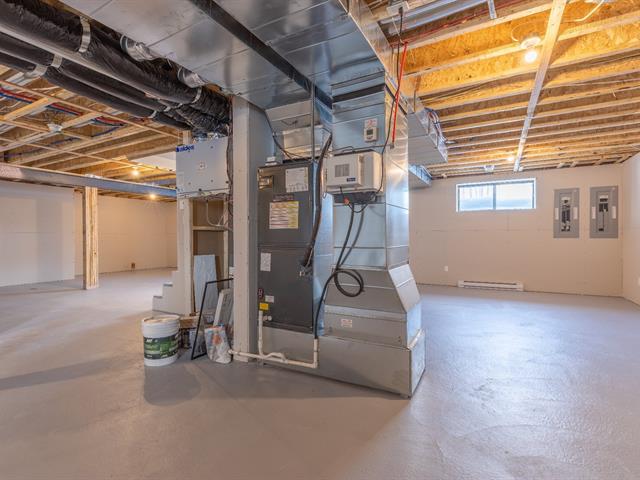
| Property Type | Two or more storey | Year of construction | |
| Type of building | Detached | Trade possible | |
| Building dimensions | Certificate of Location | ||
| Living Area | 2,340.00 sq. ft. | ||
| Lot dimensions | Deed of Sale Signature | 270 days | |
| Zoning | Residential |
| Pool | |||
| Water supply | Municipality | Parking (total) | Garage (2) , Outdoor (4) |
| Foundation | Poured concrete | Driveway | Not Paved, Double width or more |
| Roofing | Asphalt shingles | Garage | Fitted, Double width or more |
| Siding | Vinyl, Brick | Lot | Patio |
| Windows | PVC | Topography | |
| Window Type | Crank handle | Distinctive Features | |
| Energy/Heating | Electricity | View | |
| Basement | Partially finished, 6 feet and over | Proximity | Public transport, High school, Elementary school, Bicycle path, Park - green area, Golf, Daycare centre, Cegep, Highway |
| Bathroom | Seperate shower, Adjoining to primary bedroom |
| Distinctive features | Wooded lot: hardwood trees | Sewage system | Municipal sewer |
| Heat | Gaz fireplace | Equipment available | Central heat pump, Ventilation system, Central vacuum cleaner system installation |
| Heating system | Air circulation |
| Room(s) | LEVEL | DIMENSIONS | Type of flooring | Additional information |
|---|
***PRIME LOCATION IN THE HEART OF
NOTRE-DAME-DE-L'ILE-PERROT***
** THE PHOTOS ARE FOR INFORMATION PURPOSES ON THE FINISHING
OF THE HOUSES. THEY DO NOT REPRESENT THE DESIGN OF THE PLAN
FOR SALE**
- Lot of 10,000 sq. ft. to 26,000 sq. ft.
- Entire brick facade included
- 9-foot ceilings on the ground floor
- Stained hardwood floors (birch), 3 1/4 floors on the
ground floor and in the bedrooms
- Forced air system
- Master bedroom with ensuite bathroom
- Ensuite bathroom with ceramic corner shower with acrylic
base and separate freestanding bathtub
- Hardwood staircase with wooden bars
- Infrastructures included
Location:
Place Charles-Lemoyne
- New development in NDIP
- In the heart of nature in a forest
- 10 minutes from AUT 20
- Easy access to AUT 20, 30 & 40
- Close to La Samarre elementary school and Parc des
Éperviers
Model house:
30, RUE CHARLES-LE MOYNE
NOTRE-DAME-DE-L'ÎLE-PERROT (QUÉBEC) J7W 1A5
Saturday and Sunday 1pm to 5pm
Monday to Wednesday 2pm to 8pm
Thursday and Friday by appointment
*** Postal code to be verified during delivery
*** Notary chosen by the seller - Me Claude Chamberland