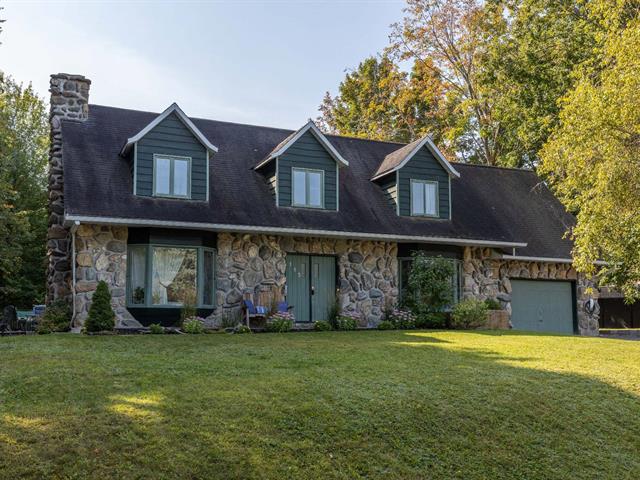
 Autre
Autre 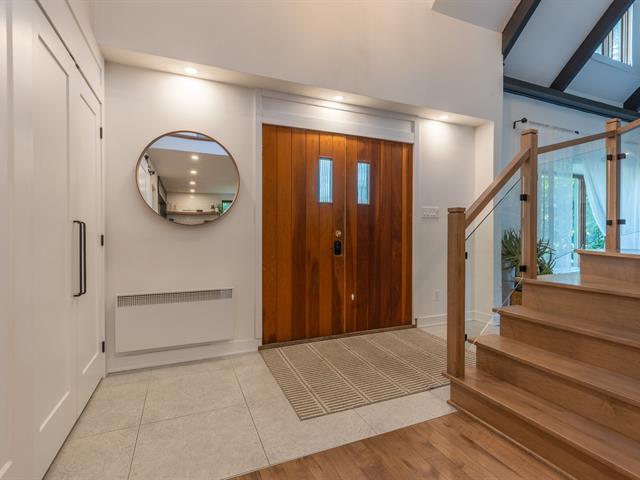 Bureau
Bureau 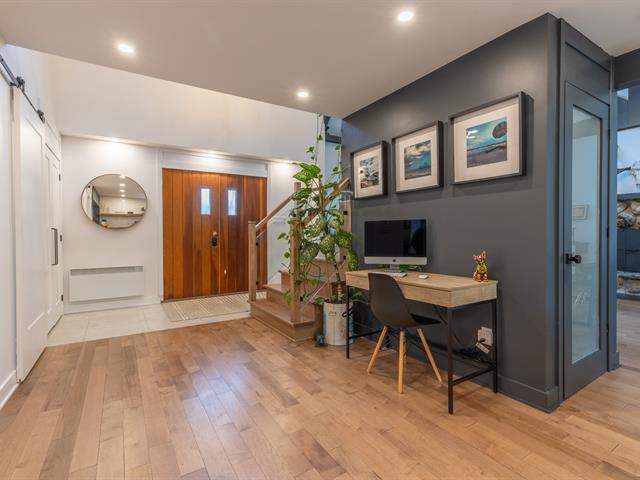 Salon
Salon 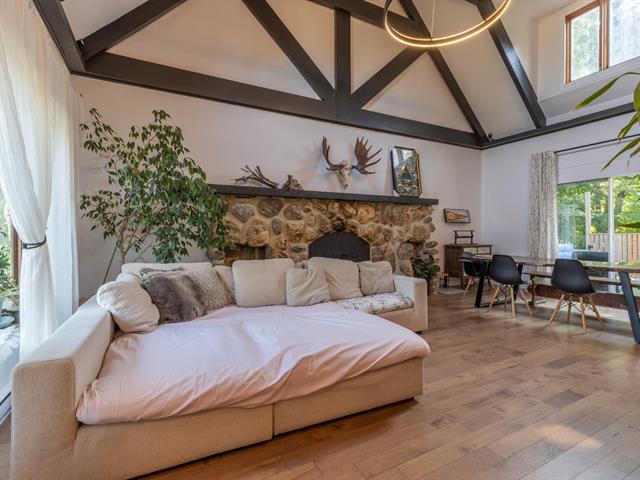 Salon
Salon 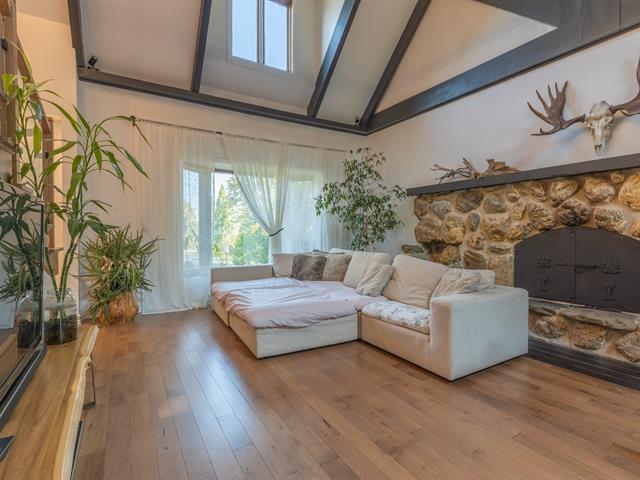 Salle à manger
Salle à manger 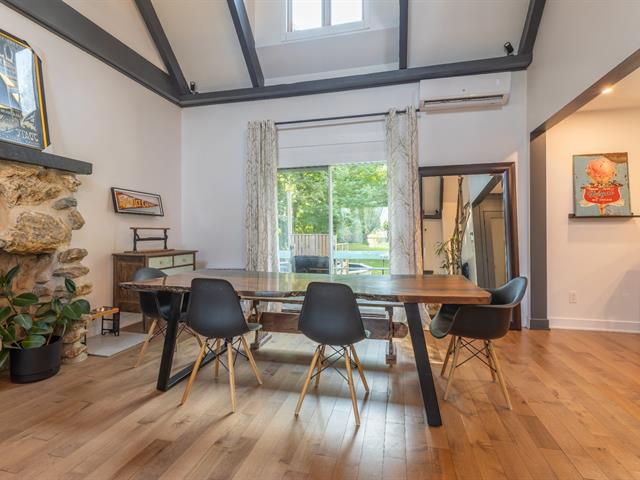 Salle à manger
Salle à manger 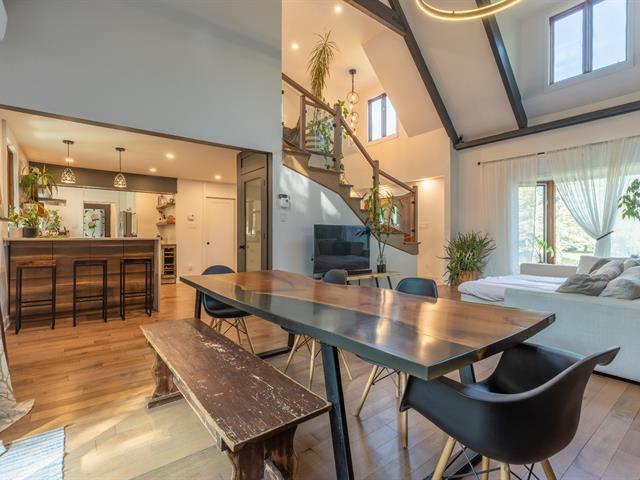 Cuisine
Cuisine 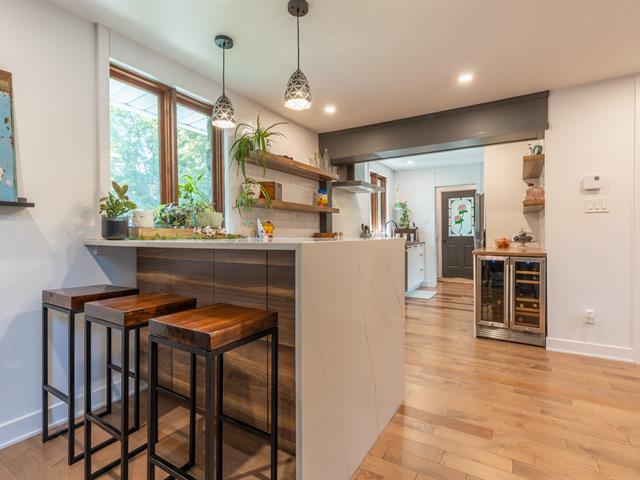 Cuisine
Cuisine 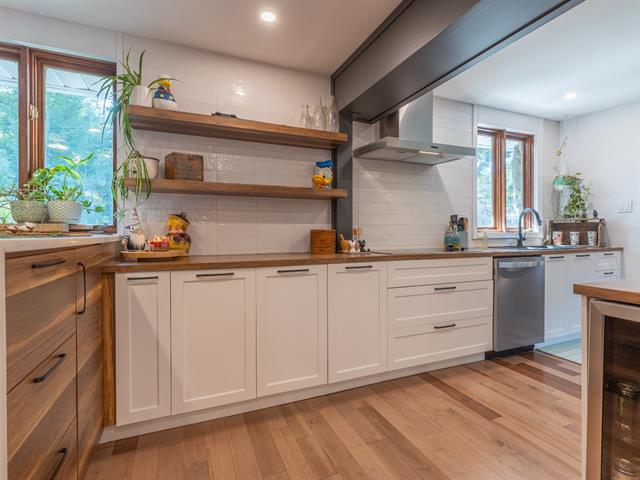 Cuisine
Cuisine 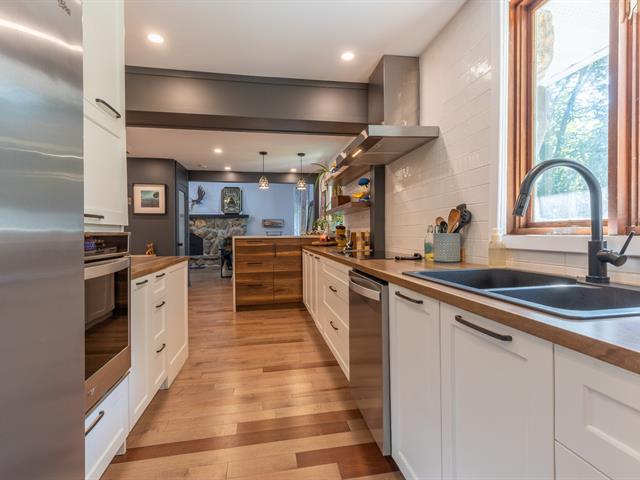 Autre
Autre 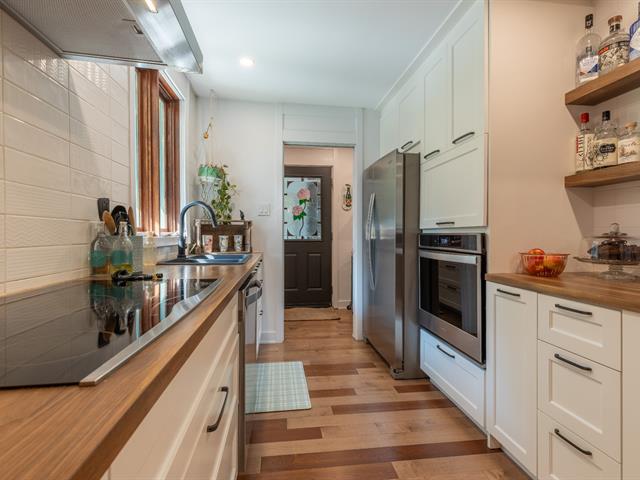 Autre
Autre 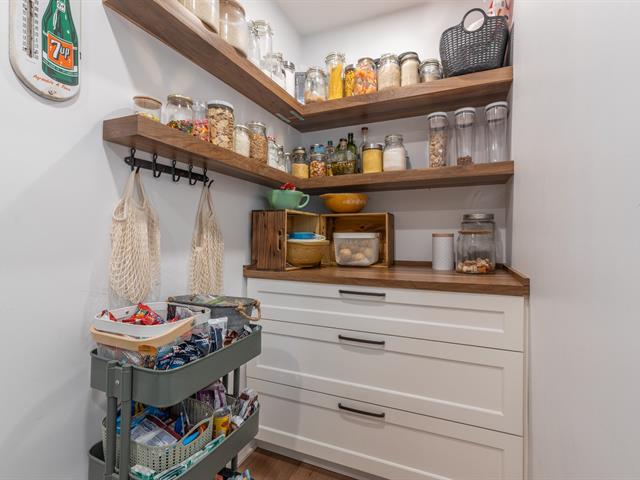 Chambre à coucher principale
Chambre à coucher principale 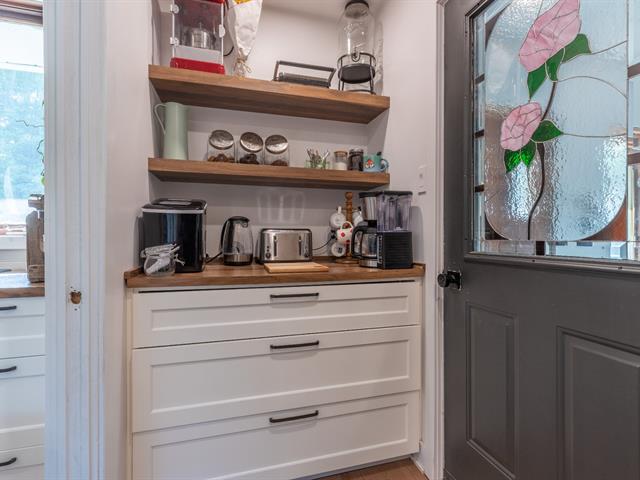 Chambre à coucher principale
Chambre à coucher principale 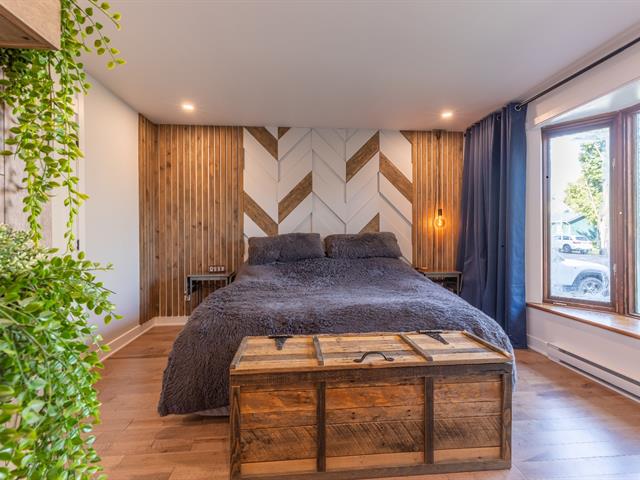 Plafond
Plafond 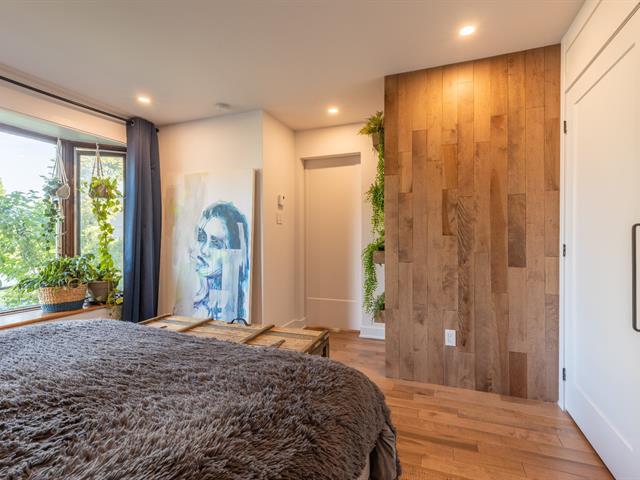 Vue
Vue 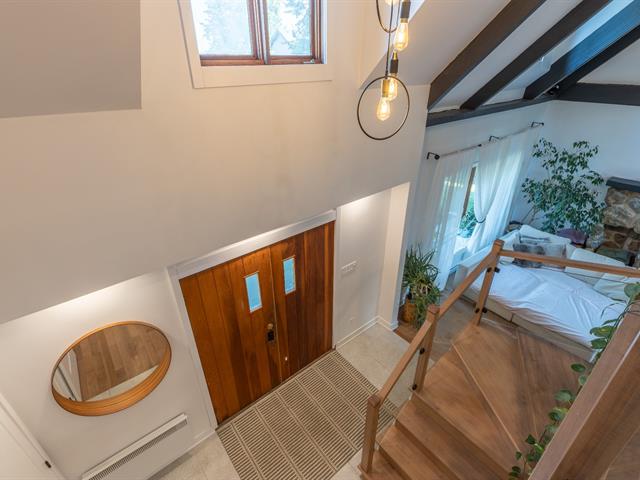 Mezzanine
Mezzanine 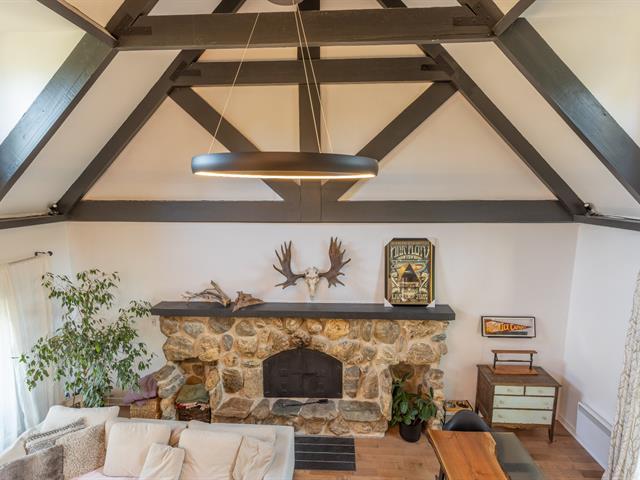 Chambre à coucher
Chambre à coucher 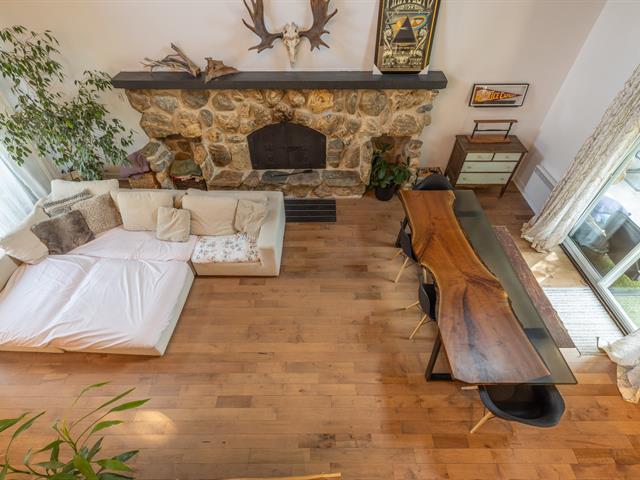 Chambre à coucher
Chambre à coucher 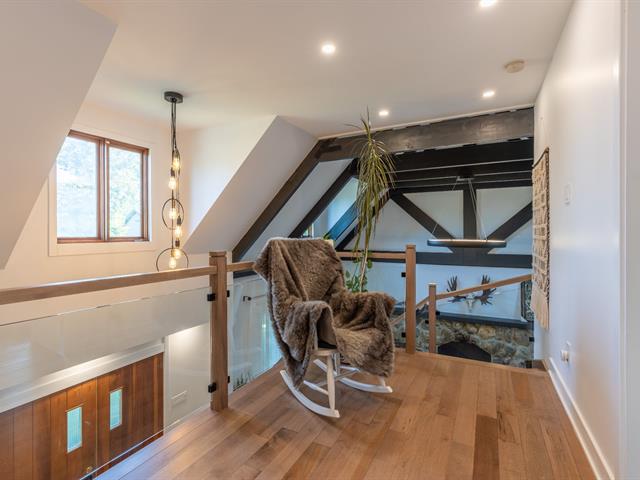 Salle de bains
Salle de bains 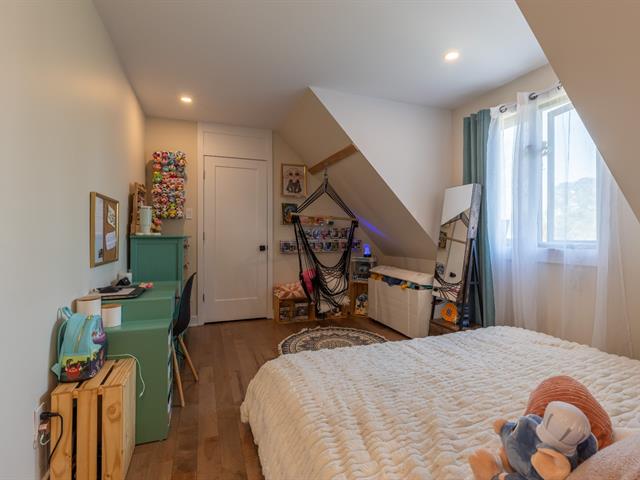 Salle de bains
Salle de bains 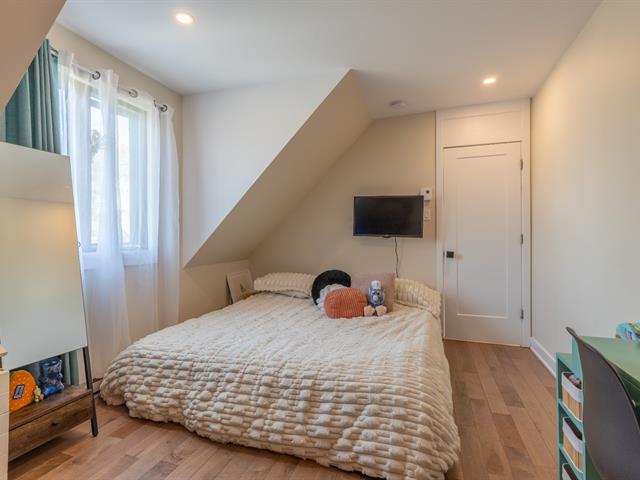 Salle d'eau
Salle d'eau 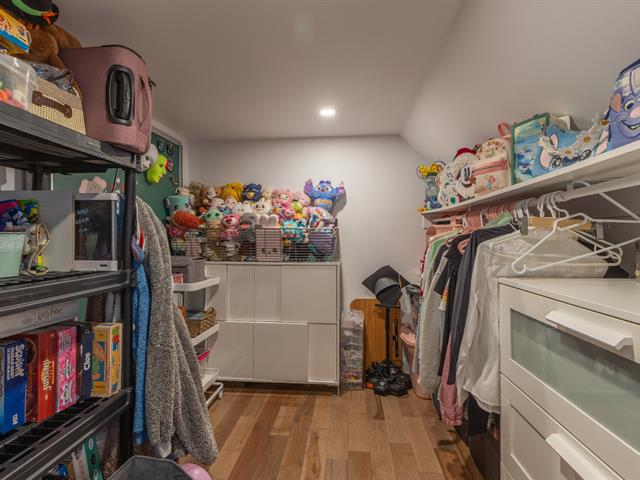 Façade
Façade 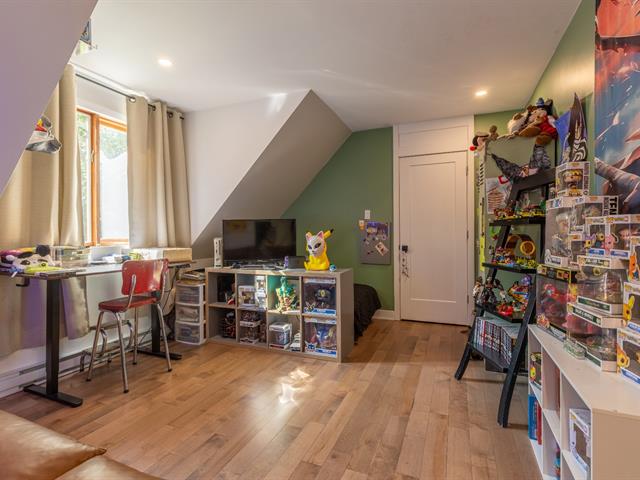 Cour
Cour 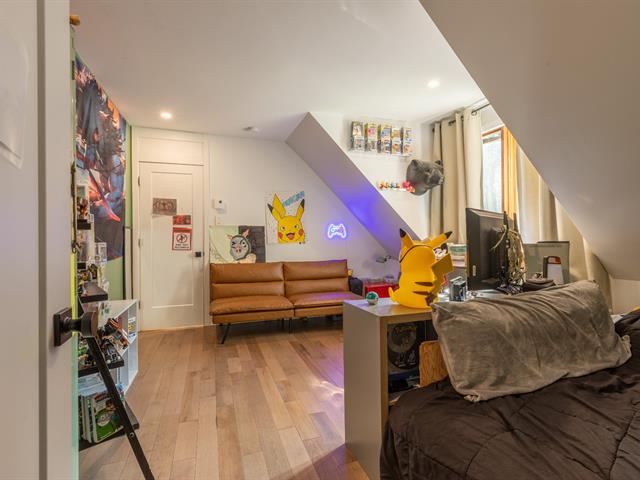 PASAGEWAY
PASAGEWAY 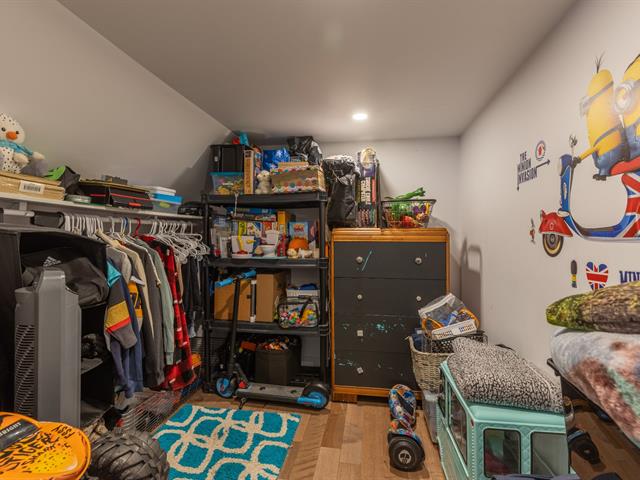 Cour
Cour 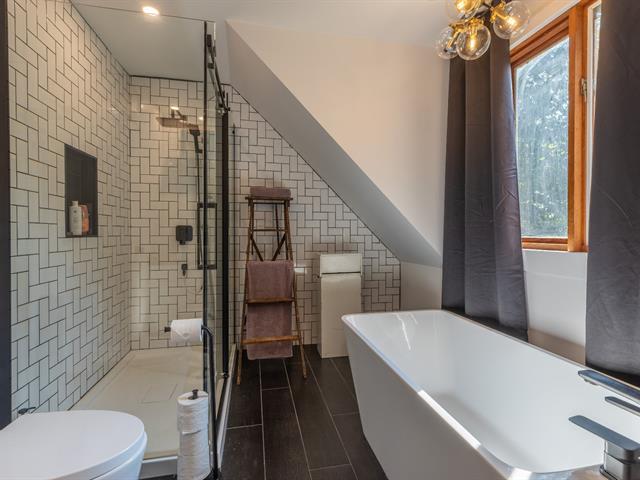 Cour
Cour 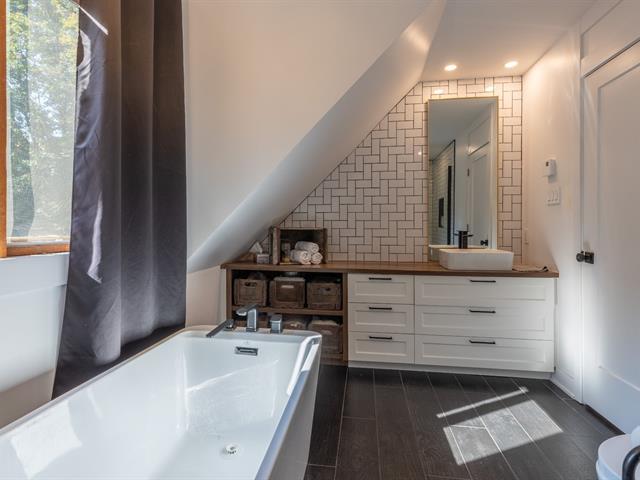 Façade
Façade 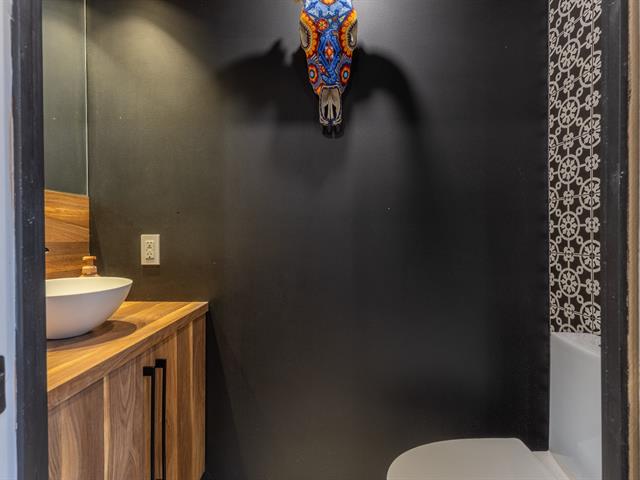 Photo aérienne
Photo aérienne 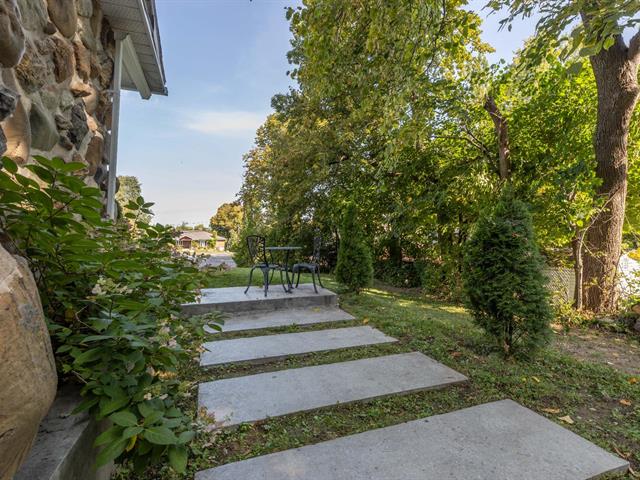 Photo aérienne
Photo aérienne 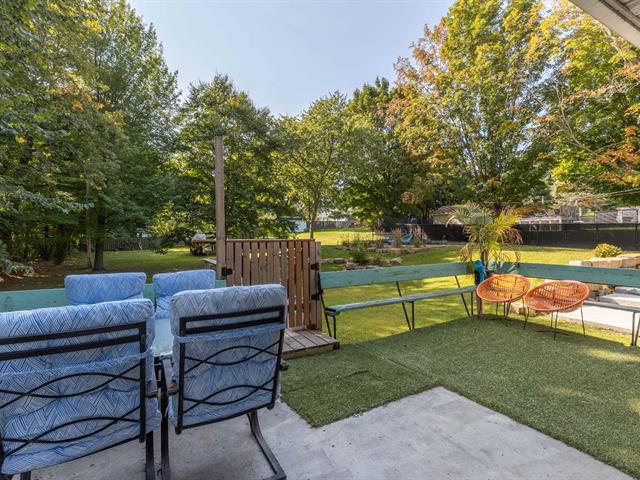
| Property Type | Two or more storey | Year of construction | 1976 |
| Type of building | Detached | Trade possible | |
| Building dimensions | Certificate of Location | ||
| Living Area | |||
| Lot dimensions | 118.00 ft. x 169.00 ft. - irr | Deed of Sale Signature | |
| Zoning | Vacationing area, Residential |
| Pool | Above-ground | ||
| Water supply | Artesian well | Parking (total) | Garage (1) , Outdoor (4) |
| Foundation | Poured concrete | Driveway | Asphalt |
| Roofing | Asphalt shingles | Garage | Single width, Fitted, Heated |
| Siding | Stone | Lot | |
| Windows | Wood | Topography | |
| Window Type | Distinctive Features | ||
| Energy/Heating | Electricity | View | |
| Basement | Partially finished, 6 feet and over | Proximity | Public transport, ATV trail, Snowmobile trail, Cross-country skiing, High school, Elementary school, Bicycle path, Park - green area, Golf, Daycare centre, Highway |
| Bathroom | Seperate shower, Other |
| Sewage system | Septic tank | Heat | Wood burning stove, Wood fireplace |
| Equipment available | Wall-mounted heat pump, Water softener | Heating system | Electric baseboard units, Space heating baseboards |
| Room(s) | LEVEL | DIMENSIONS | Type of flooring | Additional information |
|---|---|---|---|---|
| Other | Ground floor | 13.6x4.6 P - irr | Ceramic tiles | |
| Family room | Ground floor | 15.5x15.0 P - irr | Ceramic tiles | |
| Dining room | Ground floor | 14.4x9.3 P - irr | Wood | |
| Kitchen | Ground floor | 19.0x8.1 P - irr | Wood | |
| Primary bedroom | Ground floor | 14.8x13.11 P - irr | Wood | |
| Mezzanine | 2nd floor | 9.8x6.4 P - irr | Wood | |
| Bedroom | 2nd floor | 13.11x10.5 P - irr | Wood | |
| Walk-in closet | 2nd floor | 7.7x7.7 P - irr | Wood | |
| Bedroom | 2nd floor | 13.10x11.8 P - irr | Wood | |
| Walk-in closet | 2nd floor | 7.8x7.6 P - irr | Wood | |
| Bathroom | 2nd floor | 12.11x8.2 P - irr | Ceramic tiles | |
| Washroom | Ground floor | 5.10x2.8 P - irr | Ceramic tiles |
Beautiful and rare Canadian-style home completely
renovated, situated on a 20,000 sq. ft. lot in a peaceful
and sought-after area of Terrebonne:
- Spacious and bright entrance
- Living room with 22 ft ceilings, large bay window, and
wood-burning fireplace
- Bright dining room adjacent to the living room
- Renovated modern kitchen featuring:
- Lunch counter with quartz countertop and waterfall
finish
- Wine cellar
- Ceramic backsplash
- Integrated garbage and recycling pull-out
- Soft-close cabinets and drawers
- Spice rack
- Double silgranit black sink with smart-touch faucet
- Butler's pantry accessible from the garage
- Contemporary powder room with:
- Ceramic accent wall to ceiling
- Wall-mounted faucet
- Mosaic floor tile design
- Main floor bedroom with large bay window and decorative
accent walls
- Hardwood floors throughout main and second floor
- Hardwood staircase with glass railing from main to second
floor
- New heat pump
- Two spacious bedrooms on second floor, each with a large
walk-in closet
- Basement partially finished with divisions, plumbing, and
electrical in place for future bachelor unit
- 1.5 car garage with mezzanine on second floor and service
door
- Exterior electrical car charger included
- Expansive, peaceful backyard with:
- Cement slab ready for a detached garage (electricity
already connected)
- Above-ground pool
- Fire pit area