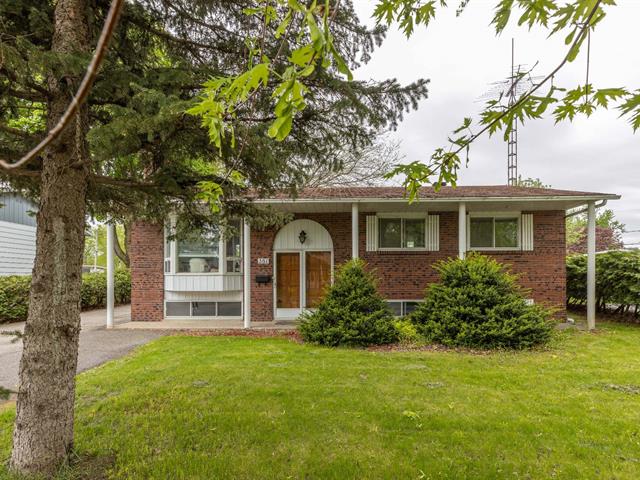
 Salon
Salon 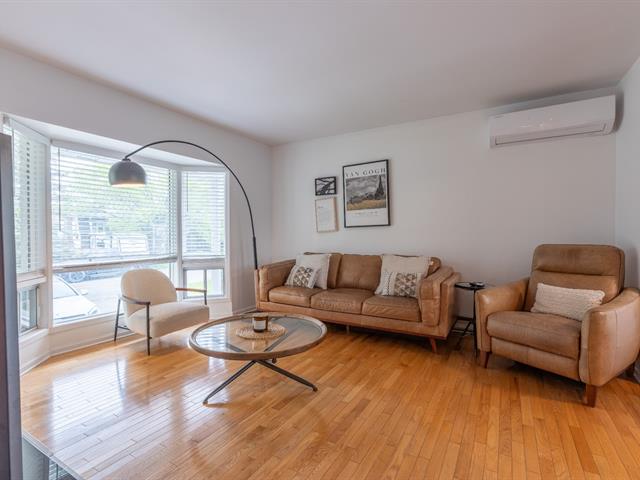 Salon
Salon 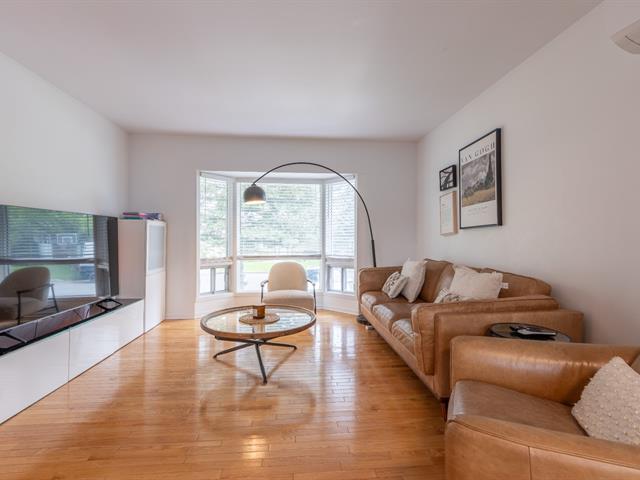 Salon
Salon 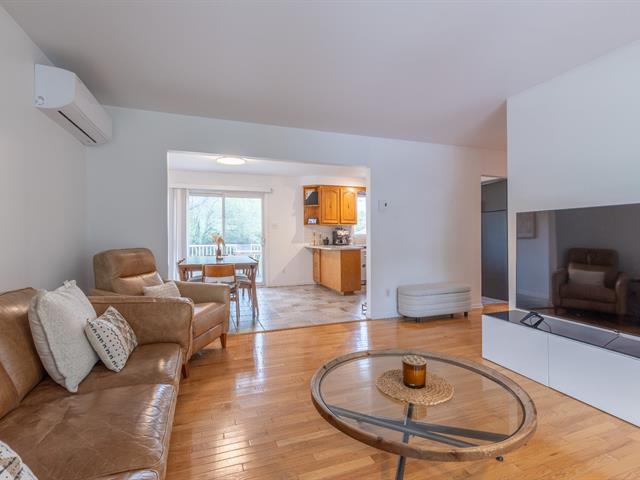 Salle à manger
Salle à manger 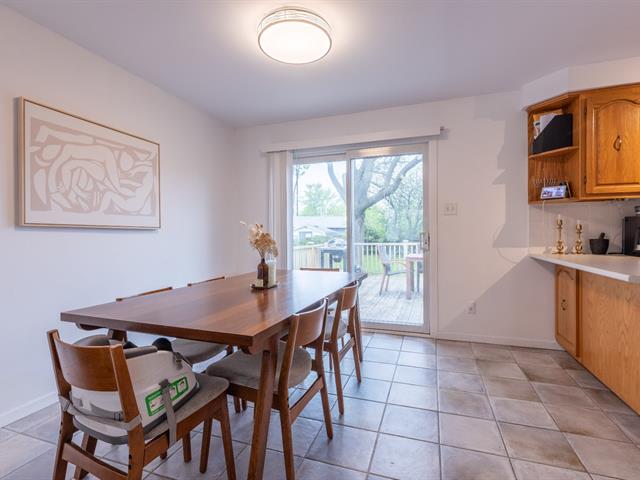 Salle à manger
Salle à manger 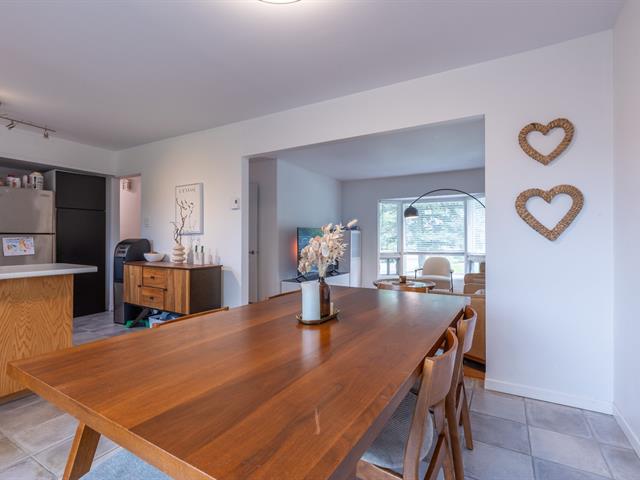 Cuisine
Cuisine 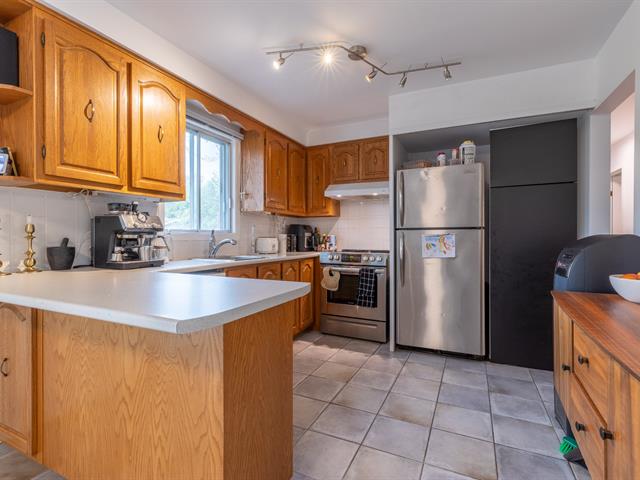 Cuisine
Cuisine 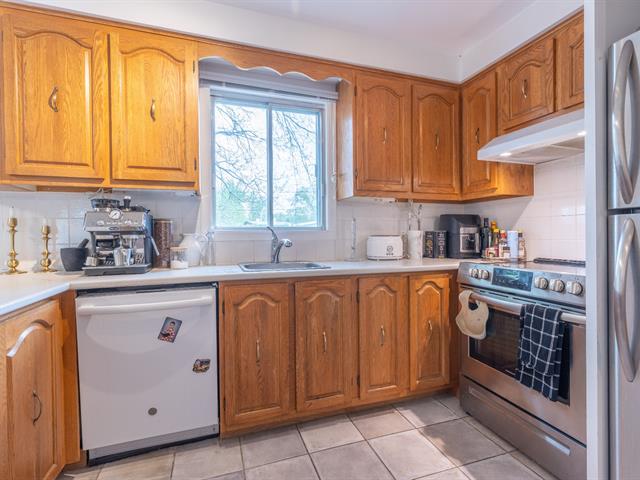 Cuisine
Cuisine 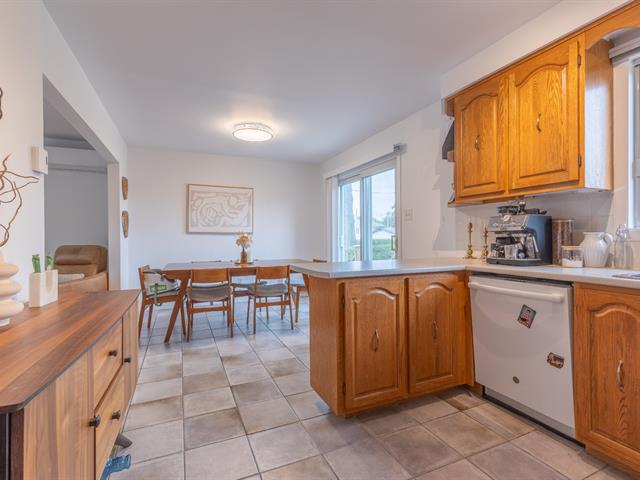 PASAGEWAY
PASAGEWAY 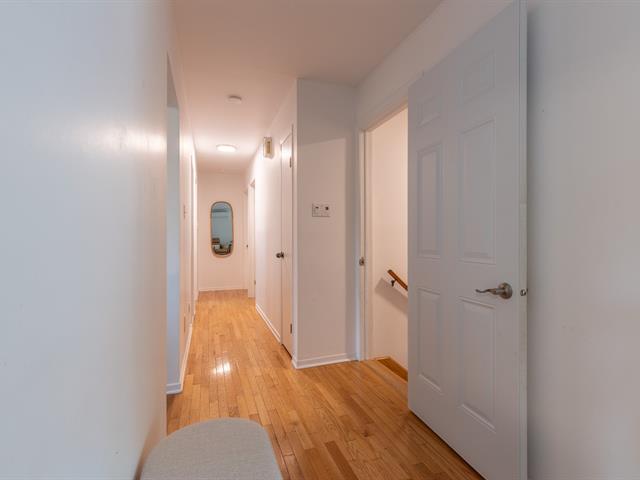 Chambre à coucher principale
Chambre à coucher principale 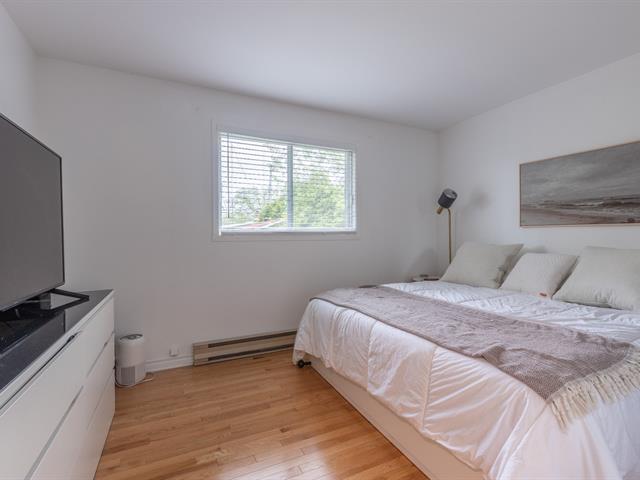 Chambre à coucher principale
Chambre à coucher principale 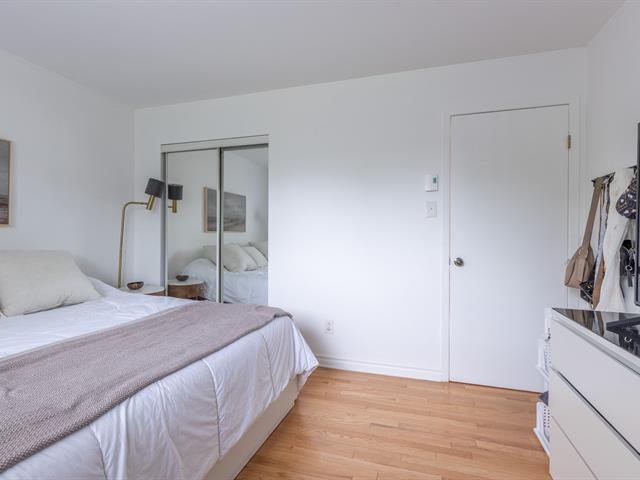 Chambre à coucher
Chambre à coucher 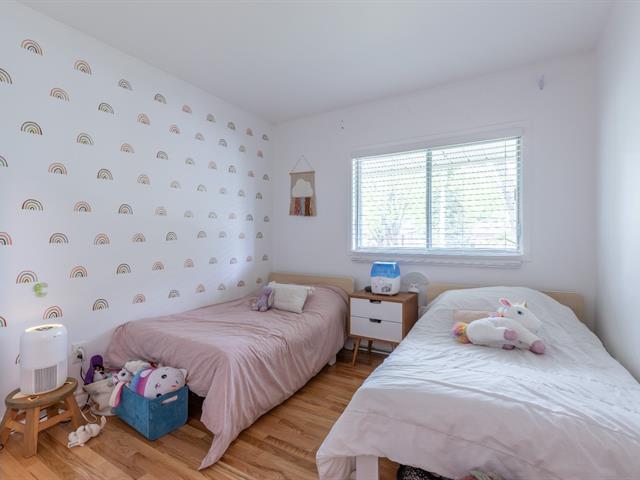 Chambre à coucher
Chambre à coucher 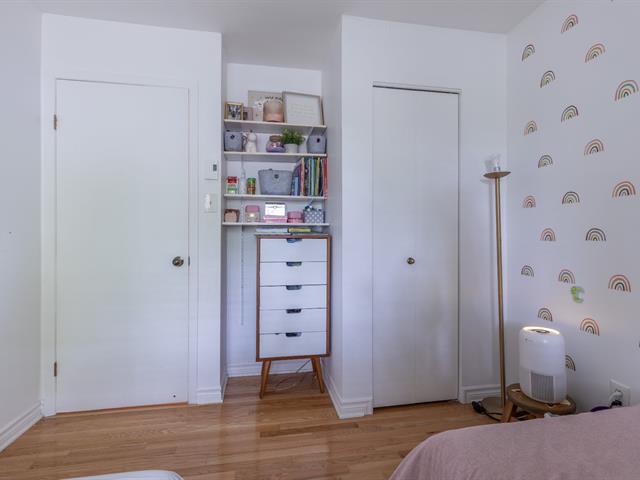 Chambre à coucher
Chambre à coucher 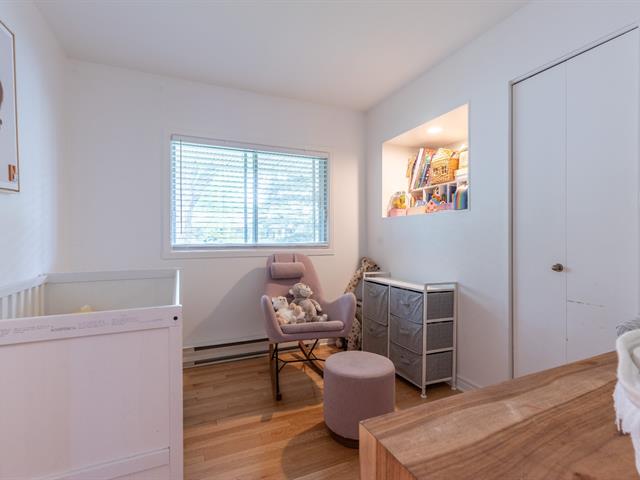 Salle de bains
Salle de bains 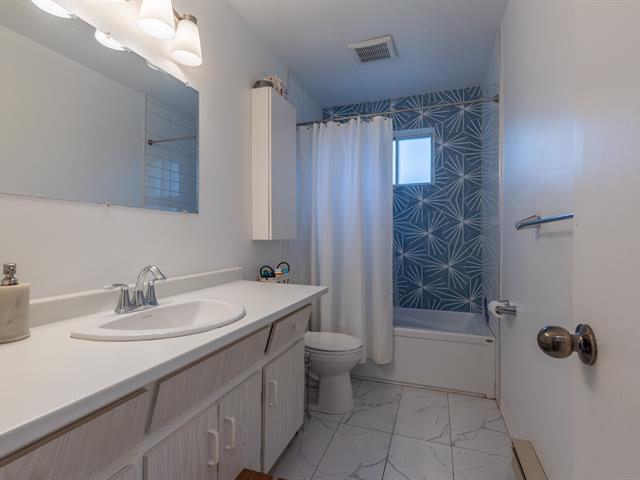 Salle familiale
Salle familiale 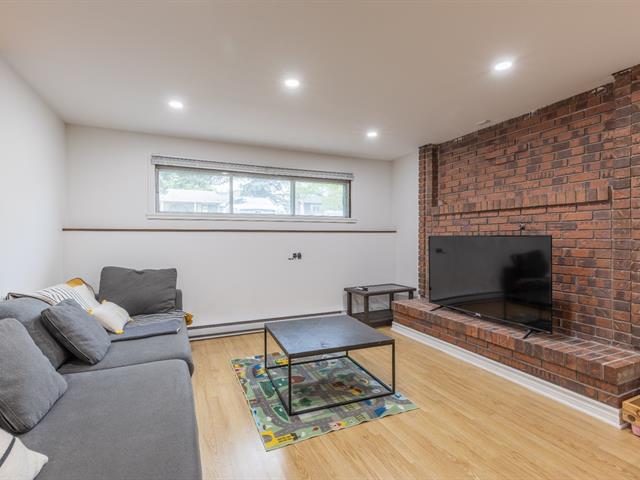 Salle familiale
Salle familiale 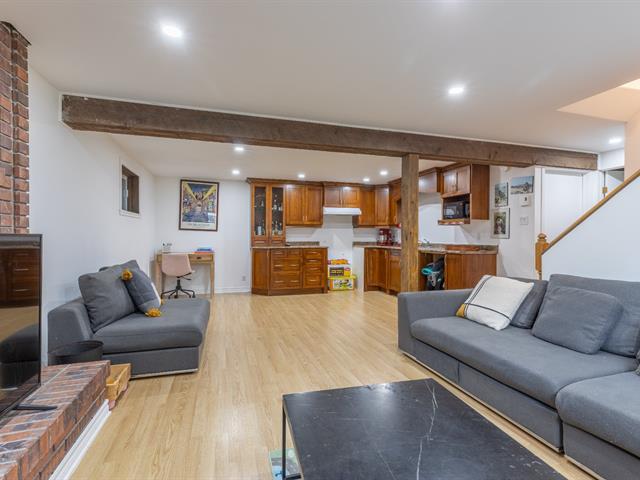 Coin repas
Coin repas 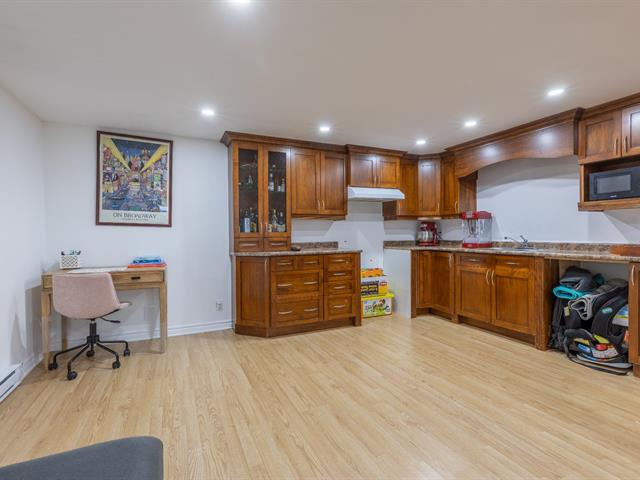 Cuisine
Cuisine 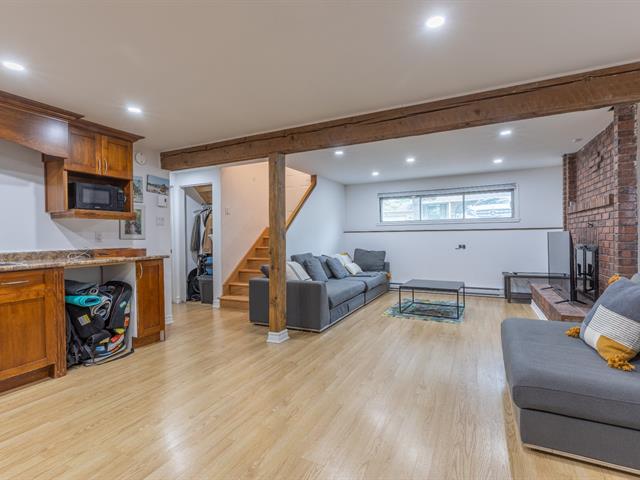 Cuisine
Cuisine 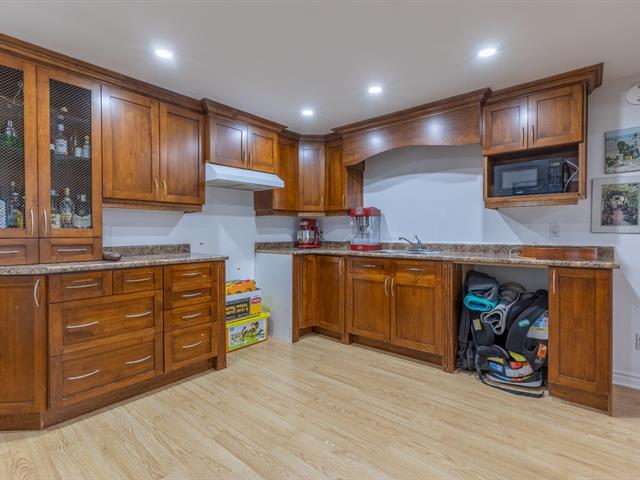 Bureau
Bureau 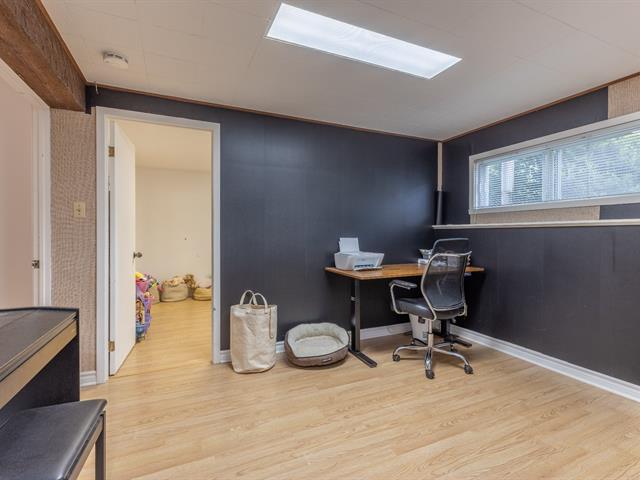 Bureau
Bureau 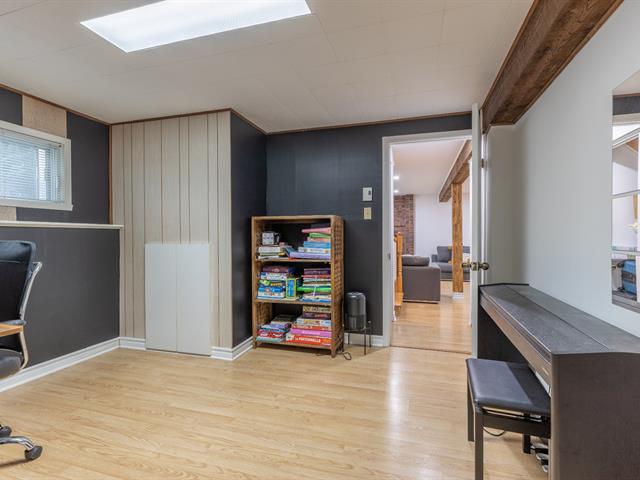 Chambre à coucher
Chambre à coucher 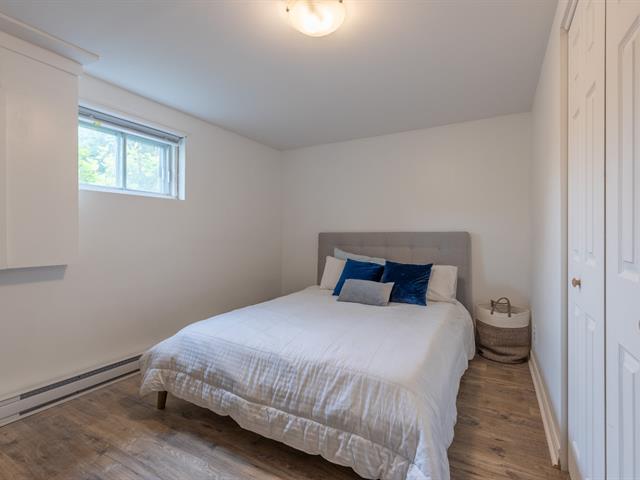 Chambre à coucher
Chambre à coucher 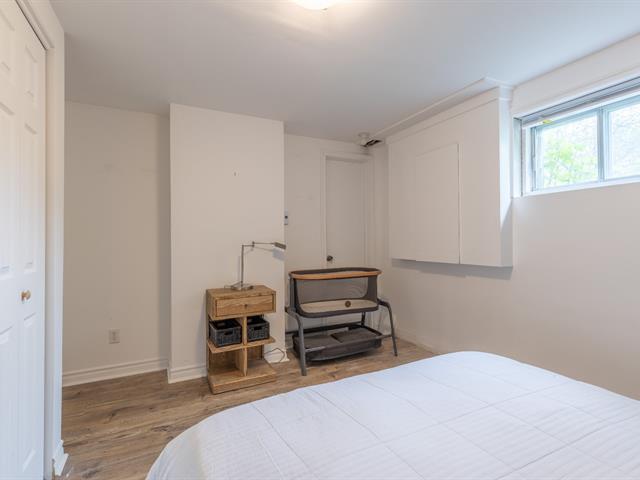 Chambre à coucher
Chambre à coucher 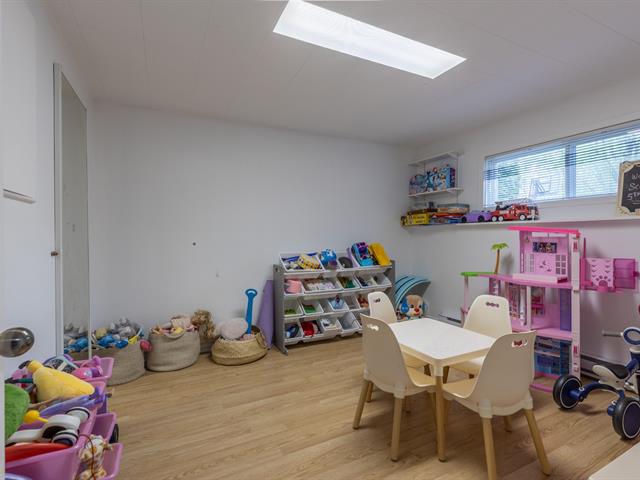 Salle de bains
Salle de bains 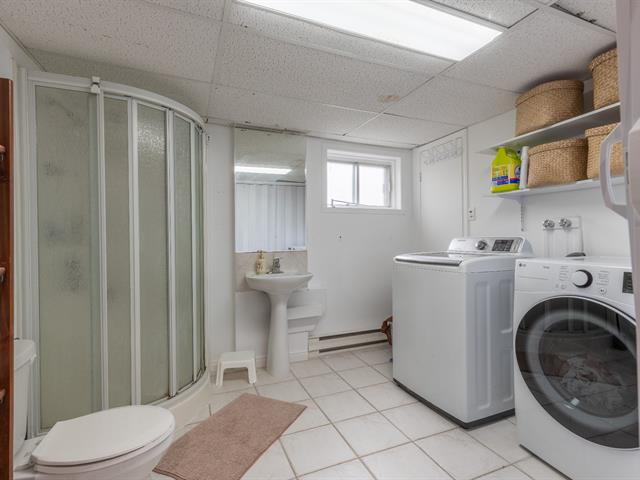 Terrasse
Terrasse 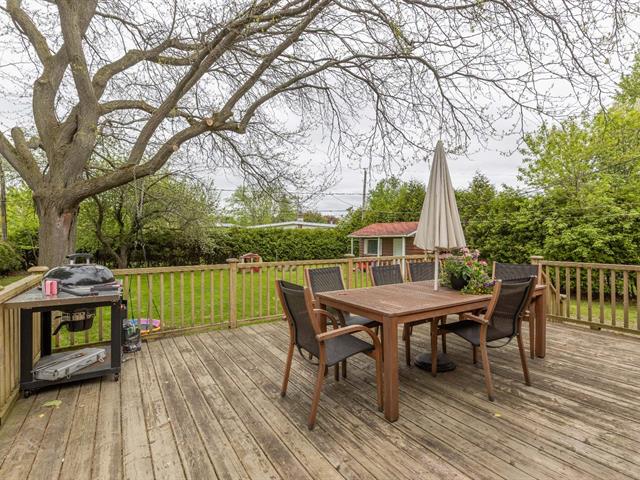 Cour
Cour 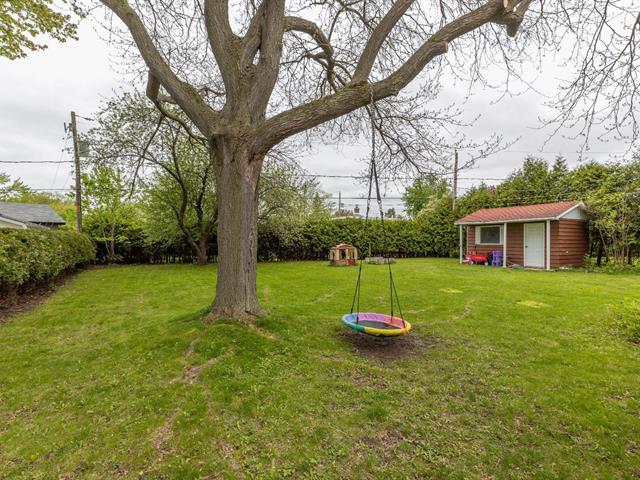 Cour
Cour 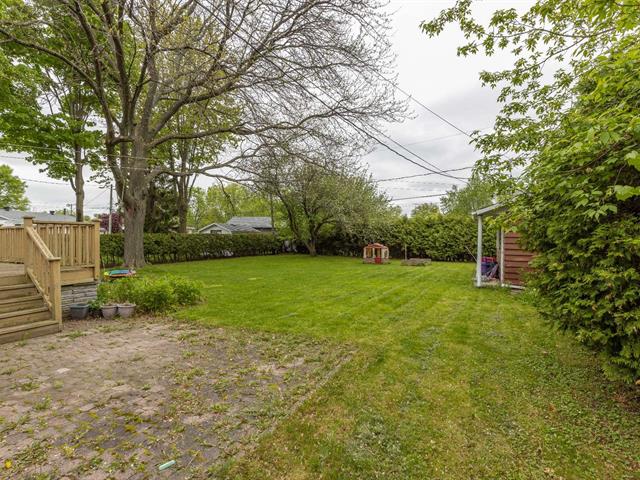 Cour
Cour 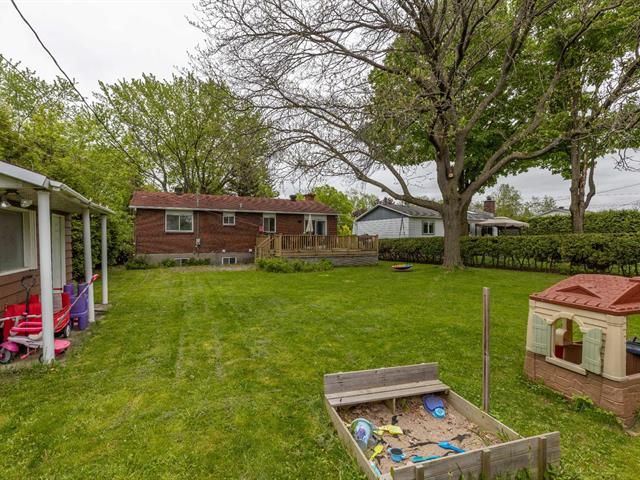 Façade
Façade 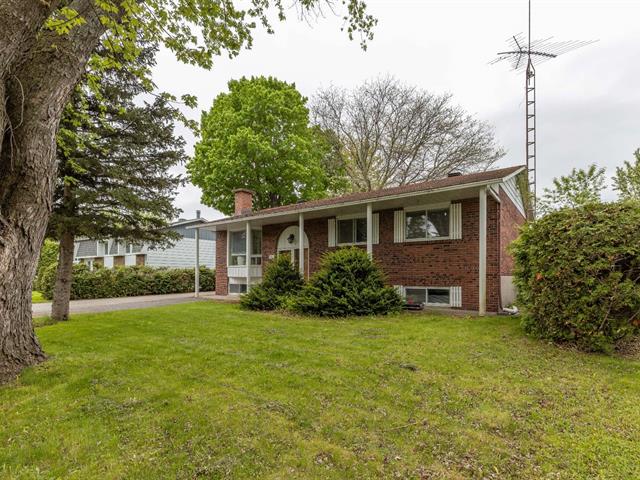 Façade
Façade 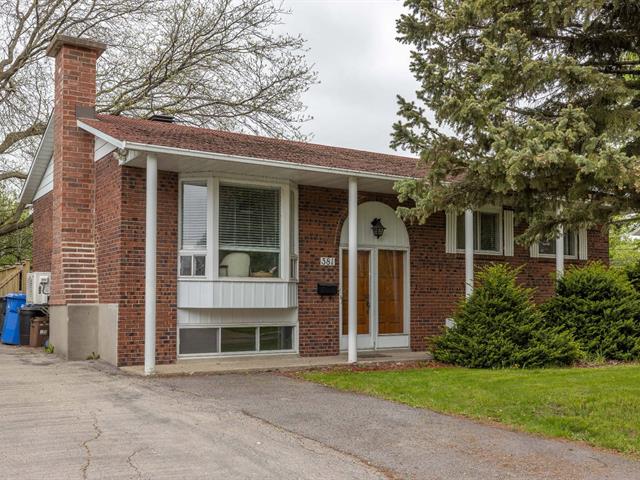
| Property Type | Bungalow | Year of construction | 1976 |
| Type of building | Detached | Trade possible | |
| Building dimensions | 7.64 m x 12.84 m | Certificate of Location | |
| Living Area | |||
| Lot dimensions | 23.75 m x 46.24 m - irr | Deed of Sale Signature | |
| Zoning | Residential |
| Pool | |||
| Water supply | Municipality | Parking (total) | Outdoor (6) |
| Foundation | Poured concrete | Driveway | Asphalt |
| Roofing | Asphalt shingles | Garage | |
| Siding | Brick | Lot | Land / Yard lined with hedges |
| Windows | Aluminum | Topography | Flat |
| Window Type | Distinctive Features | ||
| Energy/Heating | Electricity | View | |
| Basement | Finished basement, 6 feet and over | Proximity | Public transport, ATV trail, Snowmobile trail, Cross-country skiing, High school, Elementary school, Bicycle path, Park - green area, Golf, Daycare centre, Cegep, Highway |
| Bathroom |
| Sewage system | Municipal sewer | Heat | Wood fireplace |
| Equipment available | Wall-mounted heat pump | Heating system | Electric baseboard units |
| Cupboard | Wood |
| Room(s) | LEVEL | DIMENSIONS | Type of flooring | Additional information |
|---|---|---|---|---|
| Living room | Ground floor | 13.1x12.8 P - irr | Wood | |
| Dining room | Ground floor | 11.2x10.0 P | Ceramic tiles | |
| Kitchen | Ground floor | 10.0x11.1 P | Ceramic tiles | |
| Bathroom | Ground floor | 4.11x10.0 P | Ceramic tiles | |
| Primary bedroom | Ground floor | 12.11x10.0 P | Wood | |
| Bedroom | Ground floor | 9.6x8.9 P | Wood | |
| Bedroom | Ground floor | 9.8x8.7 P | Wood | |
| Living room | Basement | 12.0x12.4 P - irr | Floating floor | Wood fireplace |
| Kitchen | Basement | 9.4x9.4 P - irr | Floating floor | |
| Dinette | Basement | 5.4x9.4 P - irr | Floating floor | |
| Home office | Basement | 10.0x12.1 P | Floating floor | |
| Bedroom | Basement | 9.1x12.3 P | Floating floor | |
| Bedroom | Basement | 10.1x11.4 P | Floating floor | |
| Bathroom | Basement | 10.0x11.2 P - irr | Ceramic tiles |
381 Rue Émond, Vaudreuil-Dorion -- Spacious Bungalow on a
Prime Corner Lot
Welcome to this charming 1976 bungalow nestled in the heart
of Vaudreuil-Dorion. Situated on an expansive pie-shaped
corner lot of over 8,000 sq ft, this property offers
privacy and tranquility, bordered by mature hedges.
Main Floor Highlights:
Bright and airy living room featuring large windows that
flood the space with natural light.
Elegant hardwood floors throughout the main level.
Three comfortable bedrooms and a full bathroom, ideal for
family living.
Finished Basement Features:
Two versatile additional rooms, perfect for guest bedrooms
or hobby spaces.
Dedicated office area, catering to remote work needs.
A second full bathroom for added convenience.
Cozy family room with a wood-burning fireplace, creating a
warm ambiance.
Added kitchenette, offering potential for an in-law suite.
Located in a family-friendly neighborhood, this home is
close to schools, parks, and essential amenities. With easy
access to major highways and public transportation,
commuting is a breeze.
Don't miss the opportunity to own this versatile and
spacious home in a sought-after area. Contact us today to
schedule a private showing!